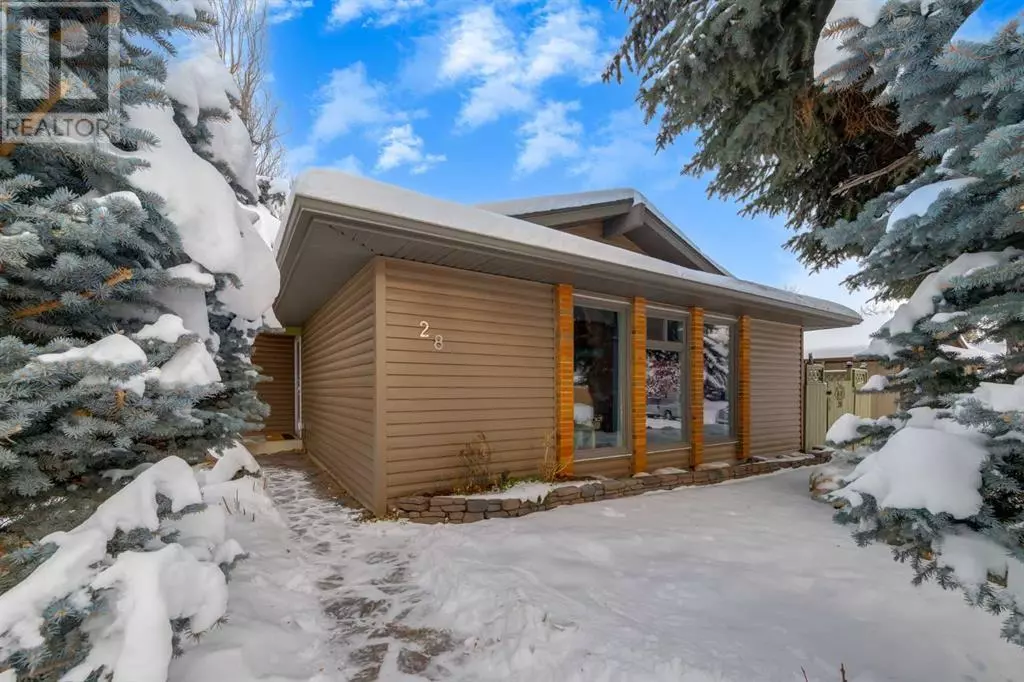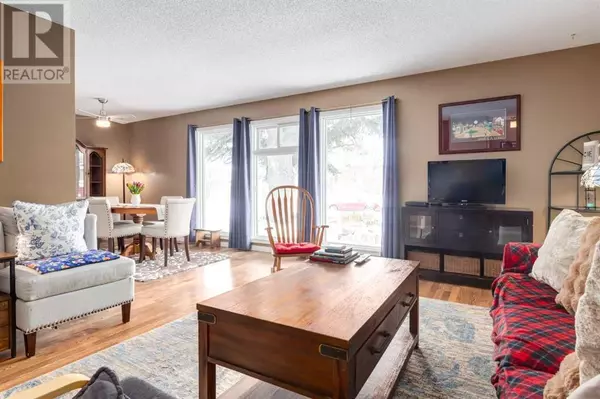
28 Midlawn Place SE Calgary, AB T2X1A6
3 Beds
2 Baths
1,103 SqFt
UPDATED:
Key Details
Property Type Single Family Home
Sub Type Freehold
Listing Status Active
Purchase Type For Sale
Square Footage 1,103 sqft
Price per Sqft $498
Subdivision Midnapore
MLS® Listing ID A2181087
Style 3 Level
Bedrooms 3
Originating Board Calgary Real Estate Board
Year Built 1977
Lot Size 4,197 Sqft
Acres 4197.9253
Property Description
Location
Province AB
Rooms
Extra Room 1 Second level 12.42 Ft x 12.42 Ft Primary Bedroom
Extra Room 2 Second level 14.67 Ft x 8.17 Ft Bedroom
Extra Room 3 Second level 11.00 Ft x 9.00 Ft Bedroom
Extra Room 4 Second level 7.58 Ft x 4.92 Ft 4pc Bathroom
Extra Room 5 Basement 17.17 Ft x 14.42 Ft Recreational, Games room
Extra Room 6 Basement 6.33 Ft x 5.00 Ft 3pc Bathroom
Interior
Heating Forced air
Cooling None
Flooring Carpeted, Hardwood, Laminate, Tile
Exterior
Parking Features Yes
Garage Spaces 1.0
Garage Description 1
Fence Fence
Community Features Lake Privileges
View Y/N No
Total Parking Spaces 1
Private Pool No
Building
Architectural Style 3 Level
Others
Ownership Freehold







