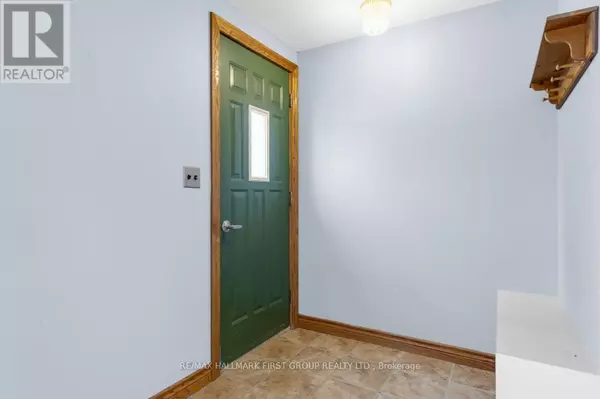1304 HUNT CLUB ROAD Madoc, ON K0K2K0
4 Beds
2 Baths
1,499 SqFt
UPDATED:
Key Details
Property Type Single Family Home
Sub Type Freehold
Listing Status Active
Purchase Type For Sale
Square Footage 1,499 sqft
Price per Sqft $350
MLS® Listing ID X11441362
Style Bungalow
Bedrooms 4
Originating Board Central Lakes Association of REALTORS®
Property Sub-Type Freehold
Property Description
Location
Province ON
Rooms
Extra Room 1 Main level 4.04 m X 4.77 m Living room
Extra Room 2 Main level 3.44 m X 2.88 m Kitchen
Extra Room 3 Main level 2.43 m X 3.11 m Dining room
Extra Room 4 Main level 3.47 m X 2.31 m Bedroom
Extra Room 5 Main level 3.8 m X 3.42 m Primary Bedroom
Extra Room 6 Main level 2.71 m X 2.49 m Bedroom
Interior
Heating Forced air
Cooling Central air conditioning
Flooring Hardwood
Fireplaces Number 1
Exterior
Parking Features Yes
Community Features School Bus
View Y/N No
Total Parking Spaces 5
Private Pool No
Building
Story 1
Sewer Septic System
Architectural Style Bungalow
Others
Ownership Freehold






