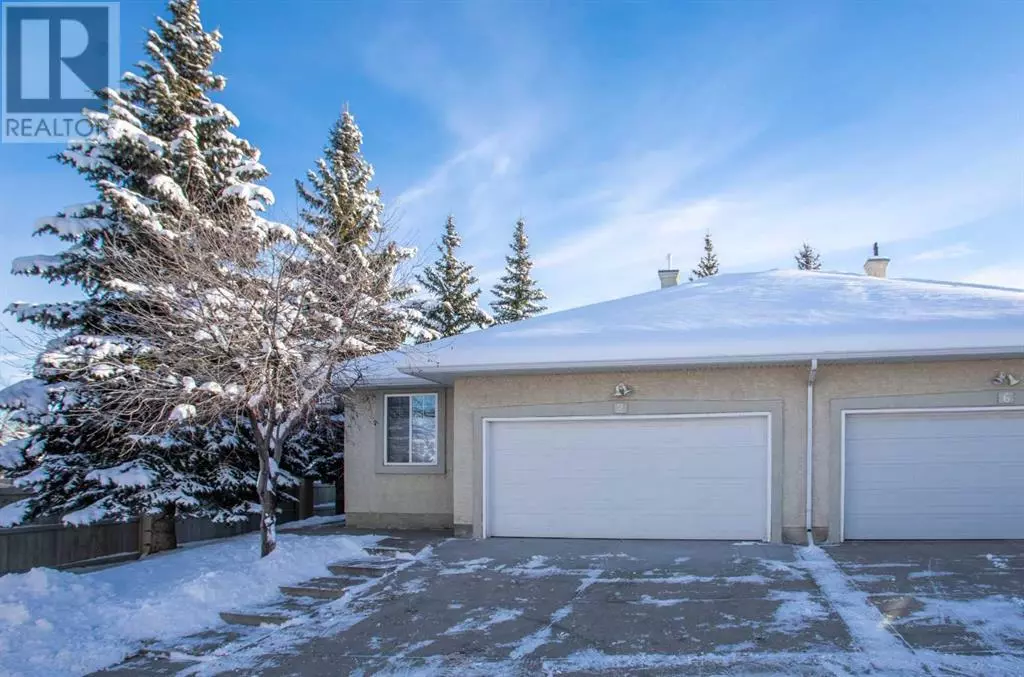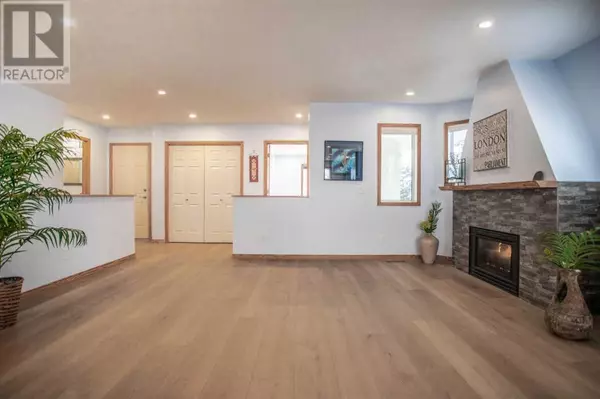
2 Cedarview Mews SW Calgary, AB T2W6H8
2 Beds
2 Baths
1,277 SqFt
UPDATED:
Key Details
Property Type Single Family Home
Sub Type Bare Land Condo
Listing Status Active
Purchase Type For Sale
Square Footage 1,277 sqft
Price per Sqft $391
Subdivision Cedarbrae
MLS® Listing ID A2181411
Style Bungalow
Bedrooms 2
Condo Fees $656/mo
Originating Board Calgary Real Estate Board
Year Built 1996
Lot Size 4,284 Sqft
Acres 4284.036
Property Description
Location
Province AB
Rooms
Extra Room 1 Main level 14.67 Ft x 14.42 Ft Other
Extra Room 2 Main level 7.67 Ft x 15.42 Ft Dining room
Extra Room 3 Main level 10.00 Ft x 17.50 Ft Living room
Extra Room 4 Main level 14.08 Ft x 13.83 Ft Primary Bedroom
Extra Room 5 Main level 9.50 Ft x 15.50 Ft Bedroom
Extra Room 6 Main level Measurements not available 3pc Bathroom
Interior
Cooling Central air conditioning
Flooring Carpeted, Concrete, Vinyl Plank
Fireplaces Number 1
Exterior
Parking Features Yes
Garage Spaces 2.0
Garage Description 2
Fence Not fenced
Community Features Pets Allowed With Restrictions
View Y/N No
Total Parking Spaces 4
Private Pool No
Building
Lot Description Landscaped
Story 1
Architectural Style Bungalow
Others
Ownership Bare Land Condo







