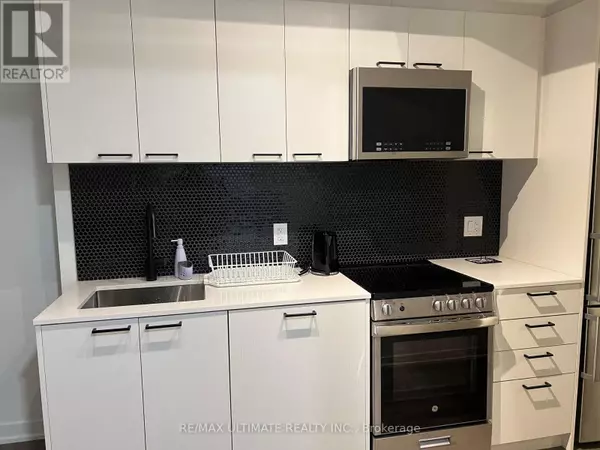1808 St Clair AVE West #209 Toronto (weston-pellam Park), ON M6N0C1
2 Beds
1 Bath
699 SqFt
UPDATED:
Key Details
Property Type Condo
Sub Type Condominium/Strata
Listing Status Active
Purchase Type For Sale
Square Footage 699 sqft
Price per Sqft $713
Subdivision Weston-Pellam Park
MLS® Listing ID W11450688
Bedrooms 2
Condo Fees $457/mo
Originating Board Toronto Regional Real Estate Board
Property Sub-Type Condominium/Strata
Property Description
Location
Province ON
Rooms
Extra Room 1 Main level Measurements not available Bedroom
Extra Room 2 Main level Measurements not available Bedroom 2
Extra Room 3 Main level Measurements not available Kitchen
Extra Room 4 Main level Measurements not available Bathroom
Interior
Heating Radiant heat
Cooling Central air conditioning
Exterior
Parking Features No
Community Features Pets not Allowed
View Y/N No
Private Pool No
Others
Ownership Condominium/Strata






