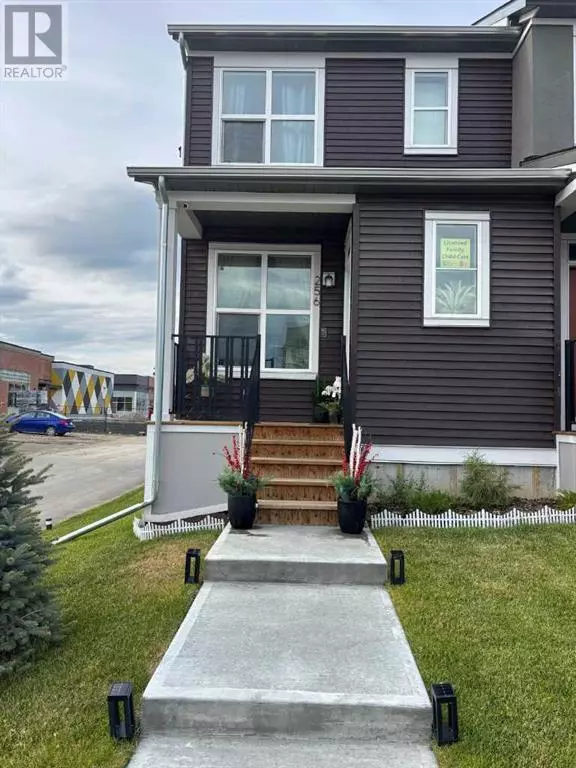
256 142 Avenue NW Calgary, AB T3P0V7
3 Beds
3 Baths
1,304 SqFt
UPDATED:
Key Details
Property Type Townhouse
Sub Type Townhouse
Listing Status Active
Purchase Type For Sale
Square Footage 1,304 sqft
Price per Sqft $402
Subdivision Carrington
MLS® Listing ID A2181538
Bedrooms 3
Half Baths 1
Originating Board Calgary Real Estate Board
Year Built 2023
Lot Size 2,325 Sqft
Acres 2325.0046
Property Description
Location
Province AB
Rooms
Extra Room 1 Main level 4.50 Ft x 4.58 Ft Foyer
Extra Room 2 Main level 14.33 Ft x 13.00 Ft Kitchen
Extra Room 3 Main level 9.75 Ft x 9.50 Ft Dining room
Extra Room 4 Main level 14.92 Ft x 11.75 Ft Living room
Extra Room 5 Upper Level 10.00 Ft x 12.00 Ft Primary Bedroom
Extra Room 6 Upper Level 9.67 Ft x 8.25 Ft Bedroom
Interior
Heating Other
Cooling None
Flooring Vinyl
Exterior
Parking Features No
Fence Not fenced
View Y/N No
Total Parking Spaces 2
Private Pool No
Building
Story 2
Others
Ownership Freehold







