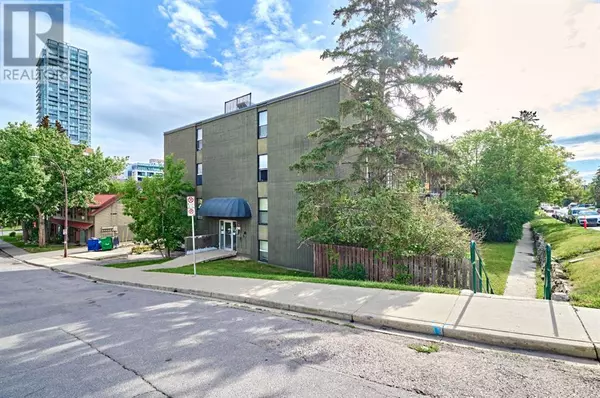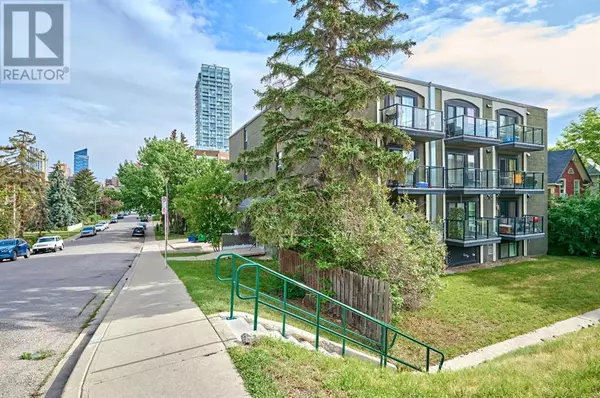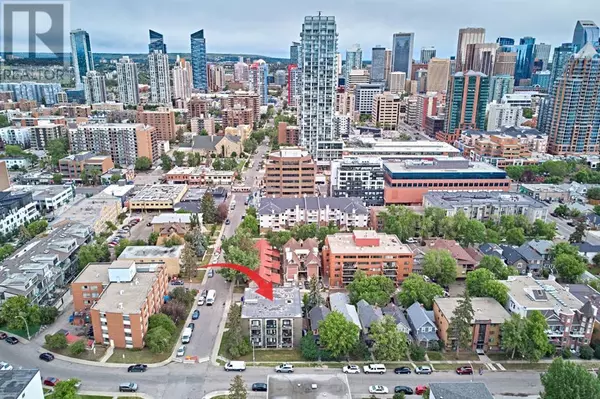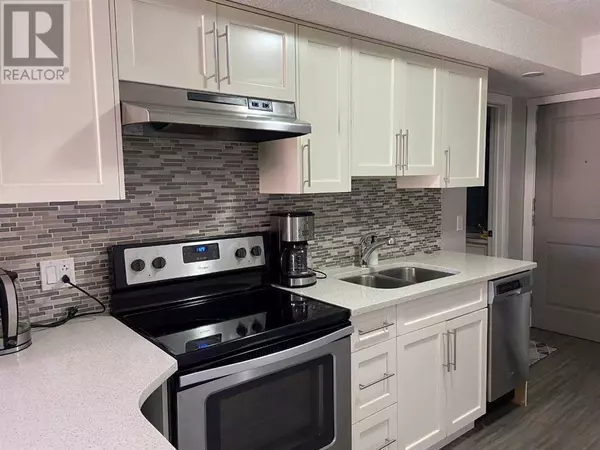
102, 1820 9 Street SW Calgary, AB T2T3C3
1 Bed
1 Bath
475 SqFt
UPDATED:
Key Details
Property Type Condo
Sub Type Condominium/Strata
Listing Status Active
Purchase Type For Sale
Square Footage 475 sqft
Price per Sqft $378
Subdivision Lower Mount Royal
MLS® Listing ID A2181579
Style Low rise
Bedrooms 1
Condo Fees $917/mo
Originating Board Calgary Real Estate Board
Year Built 1969
Property Description
Location
Province AB
Rooms
Extra Room 1 Main level 13.08 Ft x 88.75 Ft Bedroom
Extra Room 2 Main level 4.67 Ft x 6.67 Ft 4pc Bathroom
Extra Room 3 Main level 16.08 Ft x 8.00 Ft Kitchen
Extra Room 4 Main level 17.08 Ft x 11.25 Ft Living room
Interior
Heating Baseboard heaters
Cooling None
Flooring Vinyl
Exterior
Parking Features No
Community Features Pets Allowed With Restrictions
View Y/N No
Total Parking Spaces 1
Private Pool No
Building
Story 3
Architectural Style Low rise
Others
Ownership Condominium/Strata







