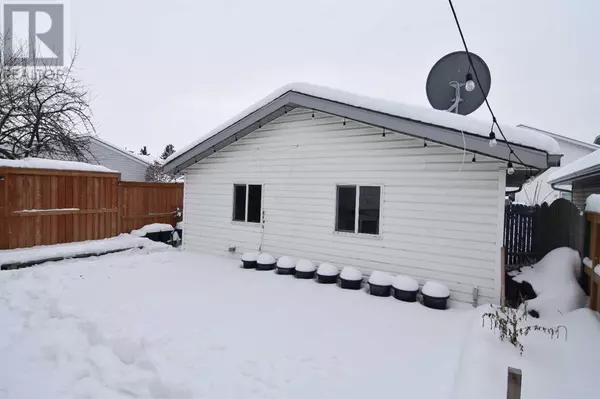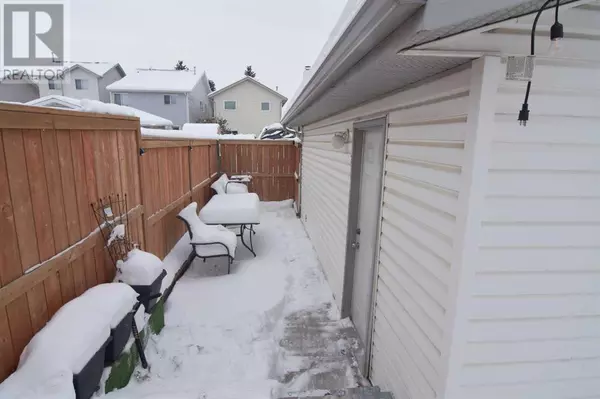
227 Costa Mesa Close NE Calgary, AB T1Y6X1
5 Beds
2 Baths
1,008 SqFt
UPDATED:
Key Details
Property Type Single Family Home
Sub Type Freehold
Listing Status Active
Purchase Type For Sale
Square Footage 1,008 sqft
Price per Sqft $515
Subdivision Monterey Park
MLS® Listing ID A2181304
Style 3 Level
Bedrooms 5
Originating Board Calgary Real Estate Board
Year Built 1992
Lot Size 3,250 Sqft
Acres 3250.701
Property Description
Location
Province AB
Rooms
Extra Room 1 Second level 9.42 Ft x 8.75 Ft Dining room
Extra Room 2 Second level 10.33 Ft x 9.92 Ft Dining room
Extra Room 3 Second level 10.33 Ft x 9.92 Ft Kitchen
Extra Room 4 Second level 12.50 Ft x 11.67 Ft Primary Bedroom
Extra Room 5 Second level 11.50 Ft x 8.92 Ft Bedroom
Extra Room 6 Second level 11.50 Ft x 8.92 Ft Bedroom
Interior
Heating Forced air,
Cooling None
Flooring Carpeted, Laminate
Exterior
Parking Features Yes
Garage Spaces 2.0
Garage Description 2
Fence Fence
Community Features Golf Course Development, Lake Privileges
View Y/N No
Total Parking Spaces 2
Private Pool No
Building
Lot Description Garden Area, Landscaped
Architectural Style 3 Level
Others
Ownership Freehold







