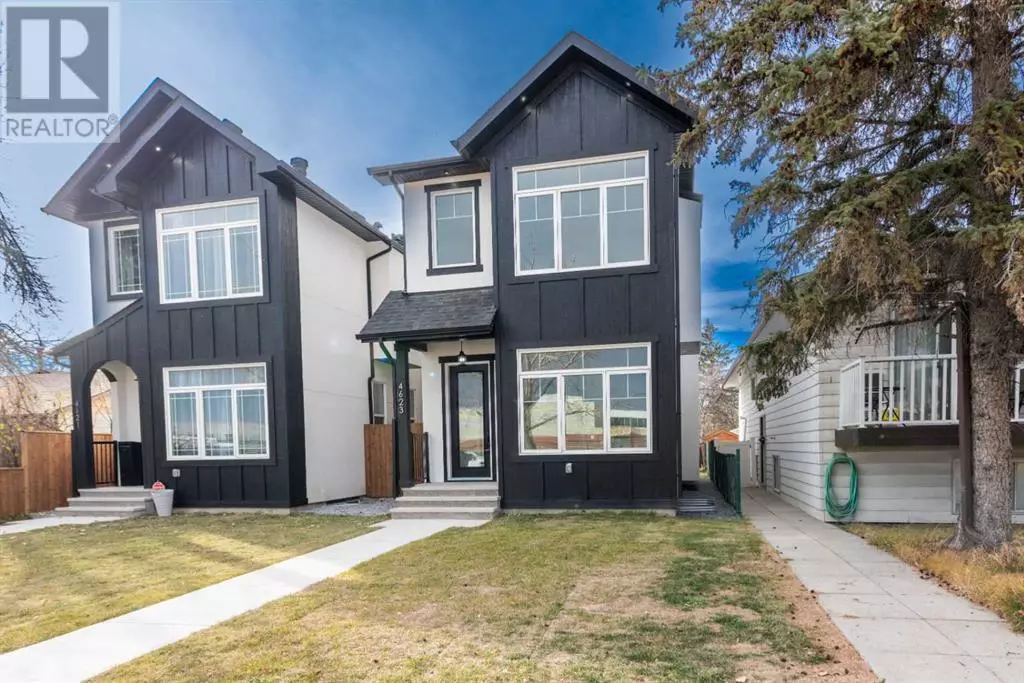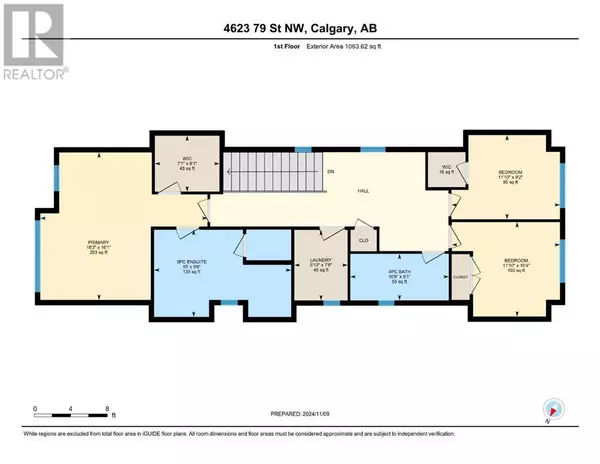
4623 79 Street NW Calgary, AB T3B2P1
4 Beds
4 Baths
2,051 SqFt
UPDATED:
Key Details
Property Type Single Family Home
Sub Type Freehold
Listing Status Active
Purchase Type For Sale
Square Footage 2,051 sqft
Price per Sqft $402
Subdivision Bowness
MLS® Listing ID A2181642
Bedrooms 4
Half Baths 1
Originating Board Calgary Real Estate Board
Lot Size 3,089 Sqft
Acres 3089.2422
Property Description
Location
Province AB
Rooms
Extra Room 1 Basement 5.08 Ft x 8.17 Ft 4pc Bathroom
Extra Room 2 Basement 14.83 Ft x 9.92 Ft Bedroom
Extra Room 3 Basement 14.83 Ft x 25.00 Ft Recreational, Games room
Extra Room 4 Main level 5.33 Ft x 5.00 Ft 2pc Bathroom
Extra Room 5 Main level 11.33 Ft x 12.83 Ft Dining room
Extra Room 6 Main level 10.42 Ft x 9.00 Ft Foyer
Interior
Heating Forced air,
Cooling None
Flooring Carpeted, Laminate, Tile
Fireplaces Number 1
Exterior
Parking Features Yes
Garage Spaces 2.0
Garage Description 2
Fence Fence
View Y/N No
Total Parking Spaces 2
Private Pool No
Building
Story 2
Others
Ownership Freehold







