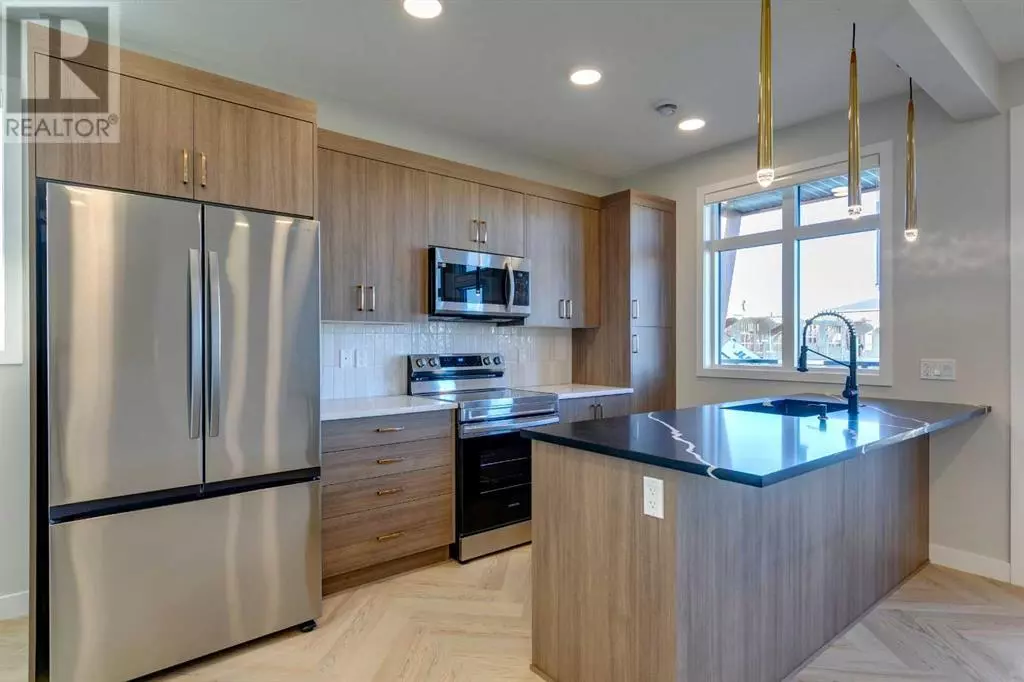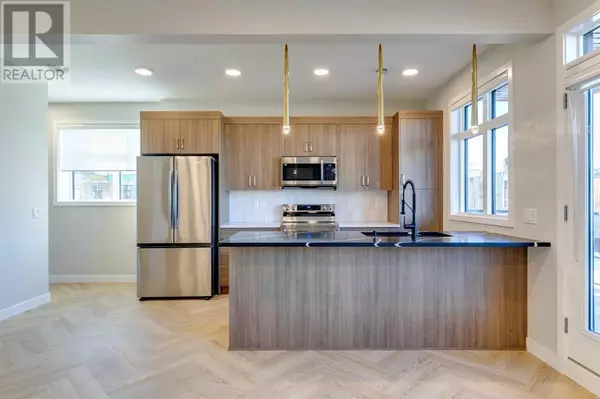
602 Seton Circle SE Calgary, AB T3M3Y5
3 Beds
3 Baths
1,317 SqFt
UPDATED:
Key Details
Property Type Townhouse
Sub Type Townhouse
Listing Status Active
Purchase Type For Sale
Square Footage 1,317 sqft
Price per Sqft $349
Subdivision Seton
MLS® Listing ID A2181346
Bedrooms 3
Half Baths 1
Condo Fees $229/mo
Originating Board Calgary Real Estate Board
Property Description
Location
Province AB
Rooms
Extra Room 1 Main level 16.25 Ft x 11.17 Ft Living room/Dining room
Extra Room 2 Main level 5.25 Ft x 5.17 Ft 2pc Bathroom
Extra Room 3 Main level 12.42 Ft x 10.75 Ft Kitchen
Extra Room 4 Upper Level 12.92 Ft x 9.50 Ft Primary Bedroom
Extra Room 5 Upper Level 10.75 Ft x 9.00 Ft Bedroom
Extra Room 6 Upper Level 10.75 Ft x 9.00 Ft Bedroom
Interior
Heating Forced air
Cooling None
Flooring Carpeted, Vinyl
Exterior
Parking Features Yes
Garage Spaces 1.0
Garage Description 1
Fence Not fenced
Community Features Pets Allowed With Restrictions
View Y/N No
Total Parking Spaces 1
Private Pool No
Building
Story 2
Others
Ownership Condominium/Strata







