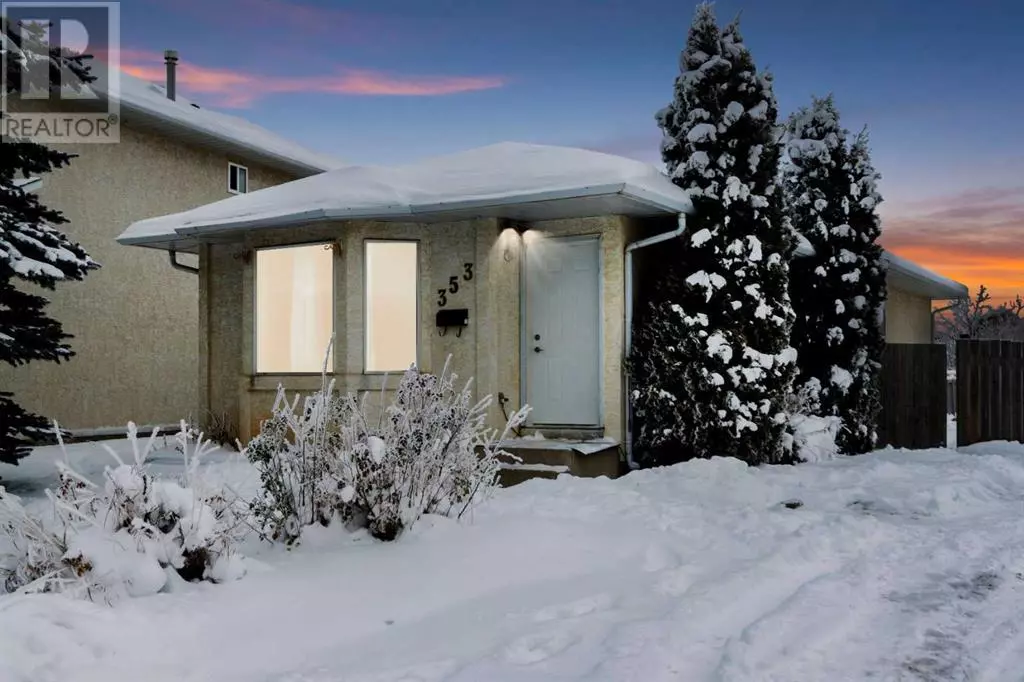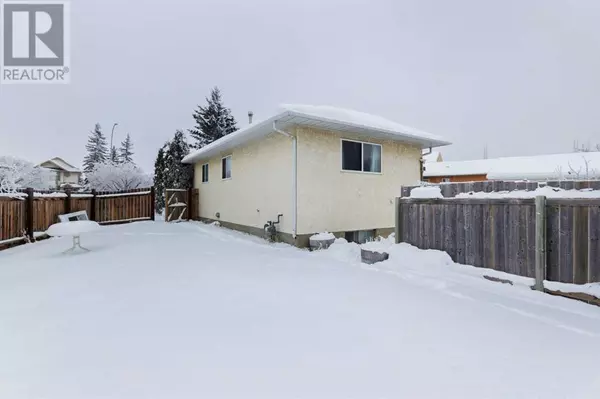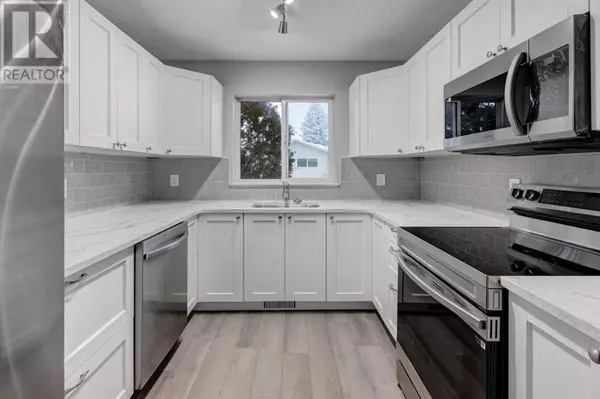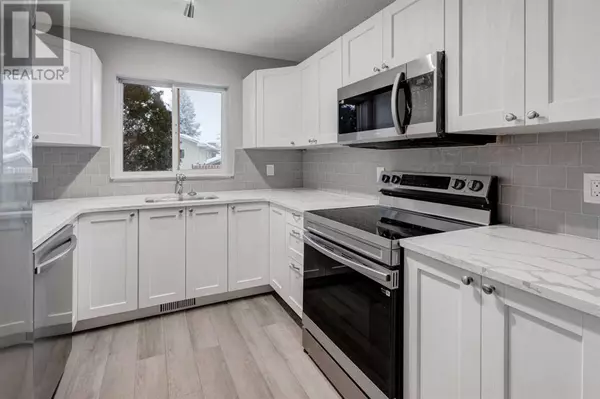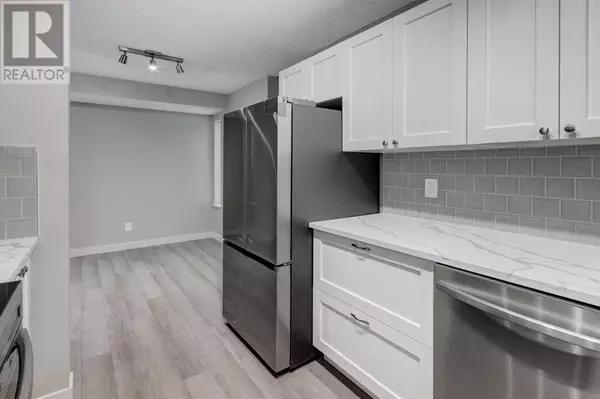353 Martindale Boulevard NE Calgary, AB T3J3L3
5 Beds
2 Baths
1,025 SqFt
UPDATED:
Key Details
Property Type Single Family Home
Sub Type Freehold
Listing Status Active
Purchase Type For Sale
Square Footage 1,025 sqft
Price per Sqft $585
Subdivision Martindale
MLS® Listing ID A2181577
Style Bungalow
Bedrooms 5
Originating Board Calgary Real Estate Board
Year Built 1991
Lot Size 4,359 Sqft
Acres 4359.384
Property Sub-Type Freehold
Property Description
Location
Province AB
Rooms
Extra Room 1 Basement 5.92 Ft x 7.75 Ft 4pc Bathroom
Extra Room 2 Basement 15.92 Ft x 8.92 Ft Bedroom
Extra Room 3 Basement 9.33 Ft x 15.17 Ft Bedroom
Extra Room 4 Basement 9.17 Ft x 12.42 Ft Other
Extra Room 5 Basement 15.83 Ft x 10.75 Ft Great room
Extra Room 6 Basement 6.25 Ft x 12.75 Ft Kitchen
Interior
Heating Forced air
Cooling None
Flooring Vinyl
Exterior
Parking Features No
Fence Fence
View Y/N No
Total Parking Spaces 4
Private Pool No
Building
Lot Description Lawn
Story 1
Architectural Style Bungalow
Others
Ownership Freehold
Virtual Tour https://unbranded.youriguide.com/353_martindale_blvd_ne_calgary_ab/

