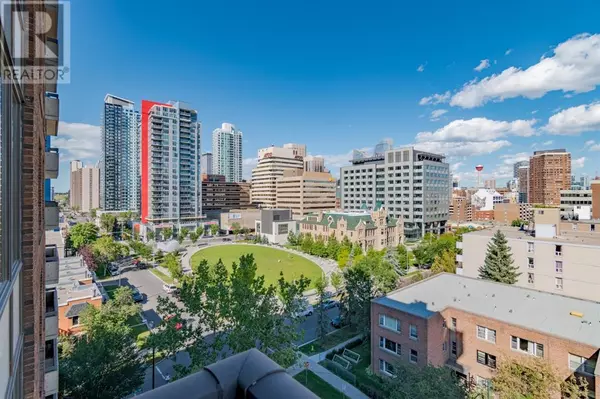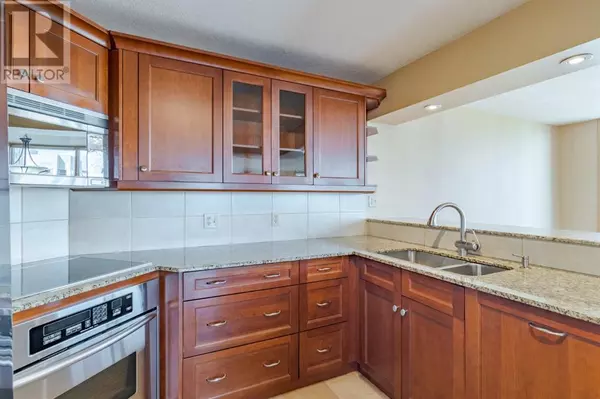
910, 1001 13 Avenue SW Calgary, AB T2R0L5
2 Beds
2 Baths
1,583 SqFt
UPDATED:
Key Details
Property Type Condo
Sub Type Condominium/Strata
Listing Status Active
Purchase Type For Sale
Square Footage 1,583 sqft
Price per Sqft $397
Subdivision Beltline
MLS® Listing ID A2180507
Bedrooms 2
Condo Fees $827/mo
Originating Board Calgary Real Estate Board
Year Built 1981
Property Description
Location
Province AB
Rooms
Extra Room 1 Main level 12.17 Ft x 11.17 Ft Kitchen
Extra Room 2 Main level 24.42 Ft x 14.58 Ft Living room
Extra Room 3 Main level 10.75 Ft x 9.50 Ft Dining room
Extra Room 4 Main level 8.00 Ft x 6.42 Ft 4pc Bathroom
Extra Room 5 Main level 17.58 Ft x 13.83 Ft Primary Bedroom
Extra Room 6 Main level 7.33 Ft x 7.17 Ft 4pc Bathroom
Interior
Heating Hot Water, , In Floor Heating
Cooling Central air conditioning
Flooring Hardwood
Exterior
Parking Features Yes
Fence Not fenced
Community Features Pets Allowed With Restrictions
View Y/N No
Total Parking Spaces 1
Private Pool No
Building
Story 15
Sewer Municipal sewage system
Others
Ownership Condominium/Strata







