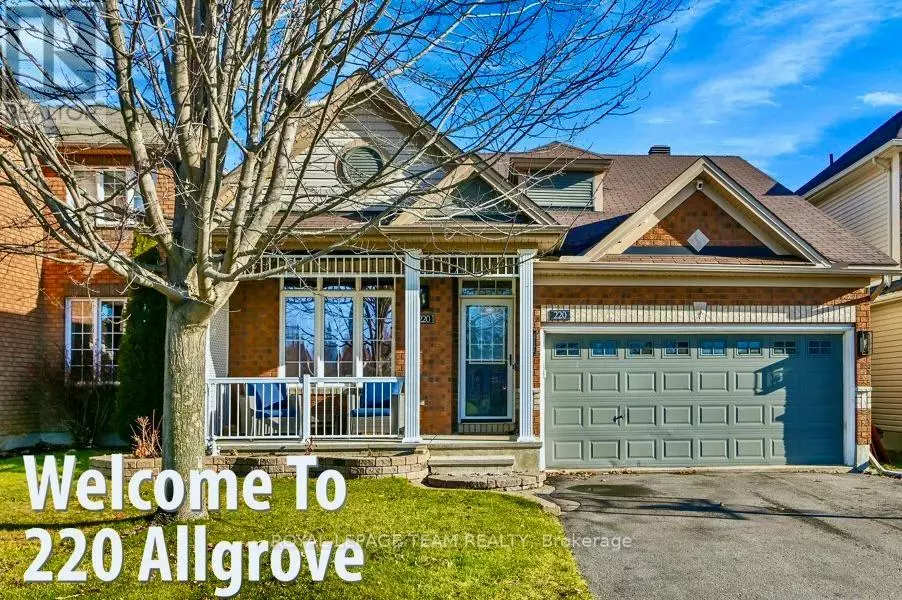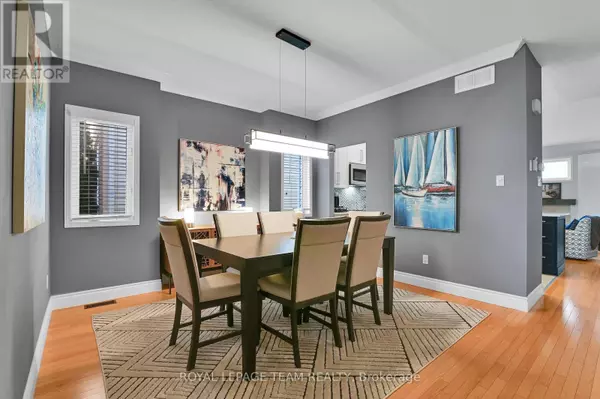
220 ALLGROVE WAY Ottawa, ON K2S2H7
3 Beds
3 Baths
1,099 SqFt
OPEN HOUSE
Sat Dec 07, 2:00pm - 4:00pm
UPDATED:
Key Details
Property Type Single Family Home
Sub Type Freehold
Listing Status Active
Purchase Type For Sale
Square Footage 1,099 sqft
Price per Sqft $818
Subdivision 8203 - Stittsville (South)
MLS® Listing ID X11821639
Style Bungalow
Bedrooms 3
Half Baths 1
Originating Board Ottawa Real Estate Board
Property Description
Location
Province ON
Rooms
Extra Room 1 Lower level 4.572 m X 7.62 m Recreational, Games room
Extra Room 2 Lower level 3.048 m X 3.048 m Bedroom
Extra Room 3 Lower level 1.2192 m X 2.1336 m Bathroom
Extra Room 4 Main level 2.7432 m x Measurements not available Bedroom 2
Extra Room 5 Main level 4.572 m X 3.281 m Dining room
Extra Room 6 Main level 3.048 m X 2.7432 m Kitchen
Interior
Heating Forced air
Cooling Central air conditioning
Fireplaces Number 2
Exterior
Parking Features Yes
View Y/N No
Total Parking Spaces 4
Private Pool No
Building
Story 1
Sewer Sanitary sewer
Architectural Style Bungalow
Others
Ownership Freehold







