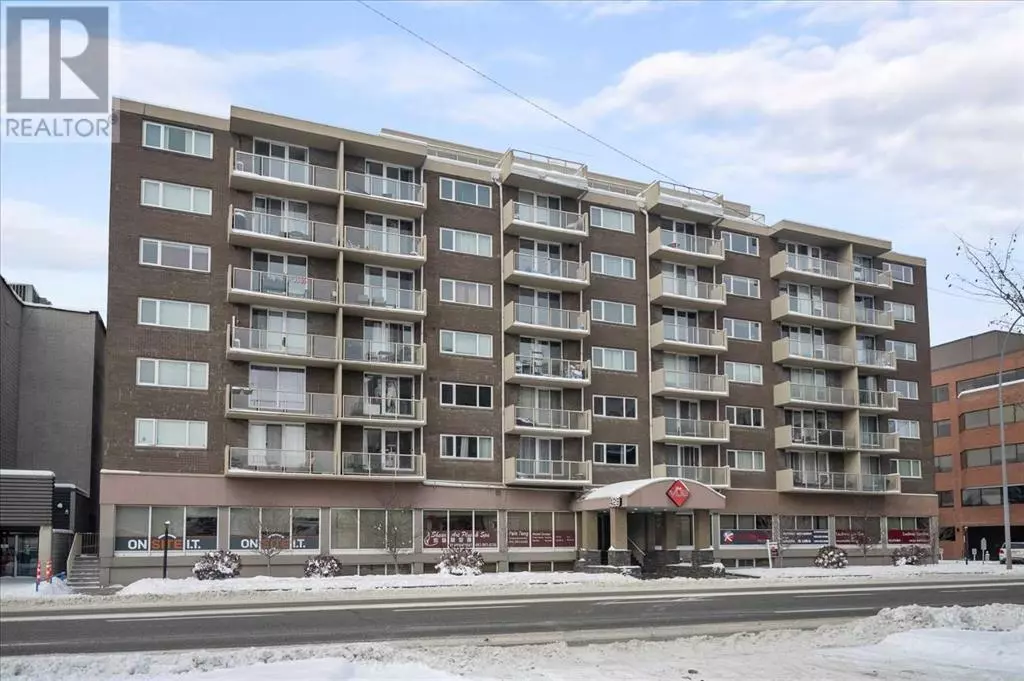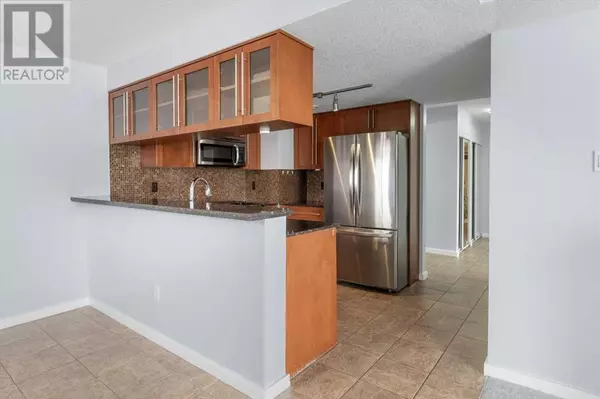
711, 429 14 Street NW Calgary, AB T2N2A3
2 Beds
1 Bath
942 SqFt
UPDATED:
Key Details
Property Type Condo
Sub Type Condominium/Strata
Listing Status Active
Purchase Type For Sale
Square Footage 942 sqft
Price per Sqft $338
Subdivision Hillhurst
MLS® Listing ID A2162670
Style High rise
Bedrooms 2
Condo Fees $559/mo
Originating Board Calgary Real Estate Board
Year Built 1970
Property Description
Location
Province AB
Rooms
Extra Room 1 Main level 13.92 Ft x 11.08 Ft Living room
Extra Room 2 Main level 9.67 Ft x 8.00 Ft Kitchen
Extra Room 3 Main level 11.08 Ft x 10.00 Ft Dining room
Extra Room 4 Main level 13.00 Ft x 10.25 Ft Primary Bedroom
Extra Room 5 Main level 11.67 Ft x 8.42 Ft Bedroom
Extra Room 6 Main level 9.42 Ft x 4.92 Ft 4pc Bathroom
Interior
Heating Baseboard heaters
Cooling None
Flooring Carpeted, Ceramic Tile
Fireplaces Number 1
Exterior
Parking Features No
Community Features Pets Allowed, Pets Allowed With Restrictions
View Y/N No
Total Parking Spaces 1
Private Pool No
Building
Story 7
Architectural Style High rise
Others
Ownership Condominium/Strata







