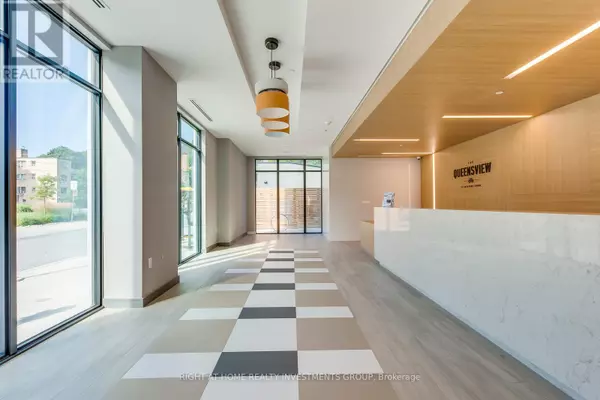25 Neighbourhood LN #414 Toronto (stonegate-queensway), ON M8Y0C4
3 Beds
2 Baths
999 SqFt
UPDATED:
Key Details
Property Type Condo
Sub Type Condominium/Strata
Listing Status Active
Purchase Type For Sale
Square Footage 999 sqft
Price per Sqft $1,100
Subdivision Stonegate-Queensway
MLS® Listing ID W11823992
Bedrooms 3
Condo Fees $1,080/mo
Originating Board Toronto Regional Real Estate Board
Property Sub-Type Condominium/Strata
Property Description
Location
Province ON
Rooms
Extra Room 1 Flat 3.35 m X 6.74 m Living room
Extra Room 2 Flat 3.35 m X 6.74 m Kitchen
Extra Room 3 Flat 3.4 m X 3.54 m Primary Bedroom
Extra Room 4 Flat 2.96 m X 2.98 m Bedroom 2
Extra Room 5 Flat 2.23 m X 2.77 m Den
Interior
Heating Forced air
Cooling Central air conditioning
Flooring Hardwood
Exterior
Parking Features Yes
Community Features Pet Restrictions
View Y/N No
Total Parking Spaces 1
Private Pool No
Others
Ownership Condominium/Strata






