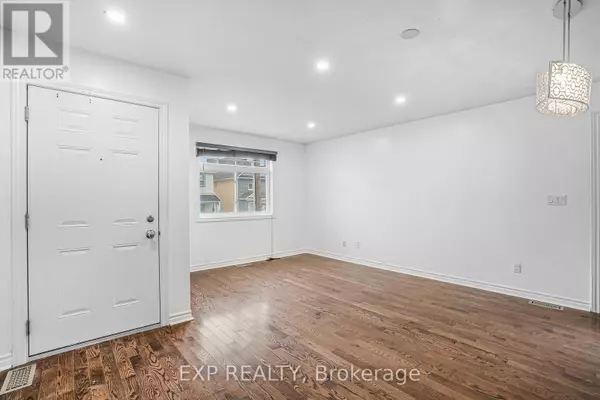REQUEST A TOUR If you would like to see this home without being there in person, select the "Virtual Tour" option and your advisor will contact you to discuss available opportunities.
In-PersonVirtual Tour
$ 4,600
Price Dropped by $1K
52 Champagne AVE South #A Ottawa, ON K1S4P2
5 Beds
2 Baths
UPDATED:
Key Details
Property Type Single Family Home
Listing Status Active
Purchase Type For Rent
Subdivision 4503 - West Centre Town
MLS® Listing ID X11824275
Bedrooms 5
Half Baths 1
Originating Board Ottawa Real Estate Board
Property Description
Discover this All-inclusive renovated 5-bedroom, 2-bathroom home in Ottawas vibrant Little Italy neighbourhood. With a stylishly upgraded kitchen, a main floor, and a fully finished lower level below grade, this spacious home is perfect for families, students, or professionals.Located just steps from trendy cafes, restaurants, and shops, its also within close proximity to Carleton University, making it ideal for students. The property includes one parking space and is near convenient transit options, including the O-Train, and outdoor attractions like Dows Lake and the Rideau Canal.This home offers the perfect blend of comfort, style, and unbeatable location. Don't miss this incredible opportunity. **** EXTRAS **** Additional Parking space (id:24570)
Location
Province ON
Rooms
Extra Room 1 Basement 3.43 m X 2.8 m Bathroom
Extra Room 2 Basement 2.51 m X 1.81 m Other
Extra Room 3 Basement 3.1 m X 1.83 m Laundry room
Extra Room 4 Basement 4.52 m X 4.33 m Den
Extra Room 5 Basement 3.43 m X 2.8 m Bedroom 4
Extra Room 6 Basement 3.43 m X 4.81 m Bedroom 5
Interior
Heating Forced air
Cooling Central air conditioning, Ventilation system
Exterior
Parking Features No
View Y/N No
Total Parking Spaces 1
Private Pool No
Building
Story 3
Sewer Sanitary sewer
Others
Acceptable Financing Monthly
Listing Terms Monthly






