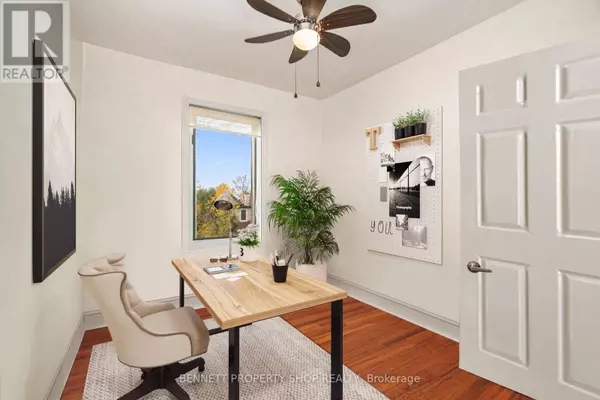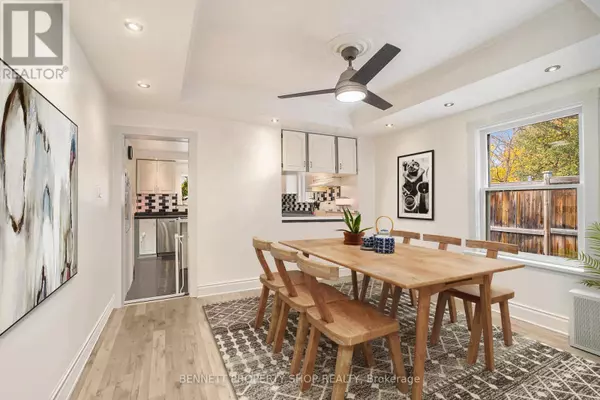REQUEST A TOUR If you would like to see this home without being there in person, select the "Virtual Tour" option and your advisor will contact you to discuss available opportunities.
In-PersonVirtual Tour
$ 1,299,000
Est. payment /mo
Active
292 LORETTA AVENUE S Ottawa, ON K1S4R1
4 Beds
3 Baths
UPDATED:
Key Details
Property Type Single Family Home
Sub Type Freehold
Listing Status Active
Purchase Type For Sale
Subdivision 4503 - West Centre Town
MLS® Listing ID X11882329
Bedrooms 4
Half Baths 1
Originating Board Ottawa Real Estate Board
Property Description
LOCATION LOCATION LOCATION is the ticket with this lovely home sanctuary nestled in a quiet location on a huge 33 x 140 lot in Little Italy. This house is well maintained and deceivingly large. Stunning backyard with big deck and lots of space to have Summer parties galore. Backyard fun to be had by all. Also tons of space in the front for parking. Main level, two rooms that could be den/office or bedrooms and full bath. Walk into the cozy living room with tons of space and style and light. Ideal if you don't like stairs. The warm rustic kitchen with opening to the dining/eating area and entrance to the backyard with renovations that have upgraded it. Second floor has two lovely bedrooms with cathedral ceilings, large bright windows and a full bath. Functional basement with rec room, potential bedroom/den/office with laundry and full bath. 10 Parking spaces in total, along with a full size garage for you to keep the snow off your car in the winter. Tons of upgrades in the past few years here. Don't wait on this one. Close to the Preston restaurants, Dows Lake, Trillium Bike Path, upcoming Gladstone LRT Station and Civic Hospital. (id:24570)
Location
Province ON
Rooms
Extra Room 1 Second level 3.1242 m X 3.5052 m Bedroom 3
Extra Room 2 Second level 3.0988 m X 3.7846 m Bedroom 4
Extra Room 3 Basement 3.556 m X 2.0574 m Utility room
Extra Room 4 Basement 5.588 m X 3.81 m Other
Extra Room 5 Basement 3.2512 m X 3.7338 m Family room
Extra Room 6 Basement 3.3782 m X 3.3782 m Other
Interior
Heating Forced air
Cooling Central air conditioning
Exterior
Parking Features Yes
View Y/N No
Total Parking Spaces 8
Private Pool No
Building
Story 2
Sewer Sanitary sewer
Others
Ownership Freehold






