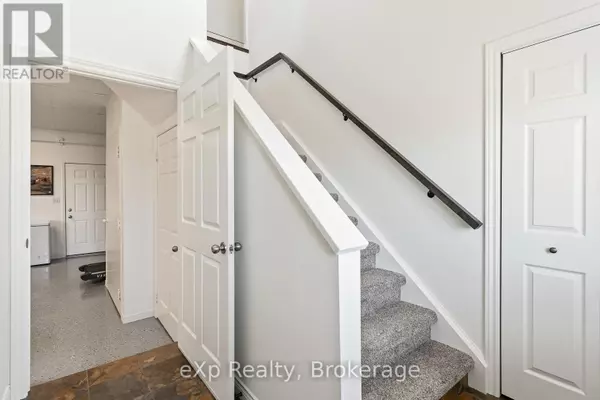900 BERFORD STREET South Bruce Peninsula, ON N0H2T0
4 Beds
4 Baths
3,499 SqFt
UPDATED:
Key Details
Property Type Single Family Home
Sub Type Freehold
Listing Status Active
Purchase Type For Sale
Square Footage 3,499 sqft
Price per Sqft $312
Subdivision South Bruce Peninsula
MLS® Listing ID X11885138
Style Raised bungalow
Bedrooms 4
Half Baths 1
Originating Board OnePoint Association of REALTORS®
Property Sub-Type Freehold
Property Description
Location
Province ON
Rooms
Extra Room 1 Ground level 2.84 m X 2.31 m Foyer
Extra Room 2 Ground level 3.28 m X 3.56 m Bedroom
Extra Room 3 Ground level 2.36 m X 3.1 m Den
Extra Room 4 Ground level 2.87 m X 5.72 m Office
Extra Room 5 Ground level 1.65 m X 1.65 m Bathroom
Extra Room 6 Ground level 1.47 m X 1.42 m Utility room
Interior
Heating Forced air
Cooling Central air conditioning
Flooring Tile
Fireplaces Number 1
Exterior
Parking Features Yes
Community Features Community Centre
View Y/N No
Total Parking Spaces 12
Private Pool No
Building
Story 1
Sewer Sanitary sewer
Architectural Style Raised bungalow
Others
Ownership Freehold
Virtual Tour https://youriguide.com/900_berford_st_wiarton_on/






