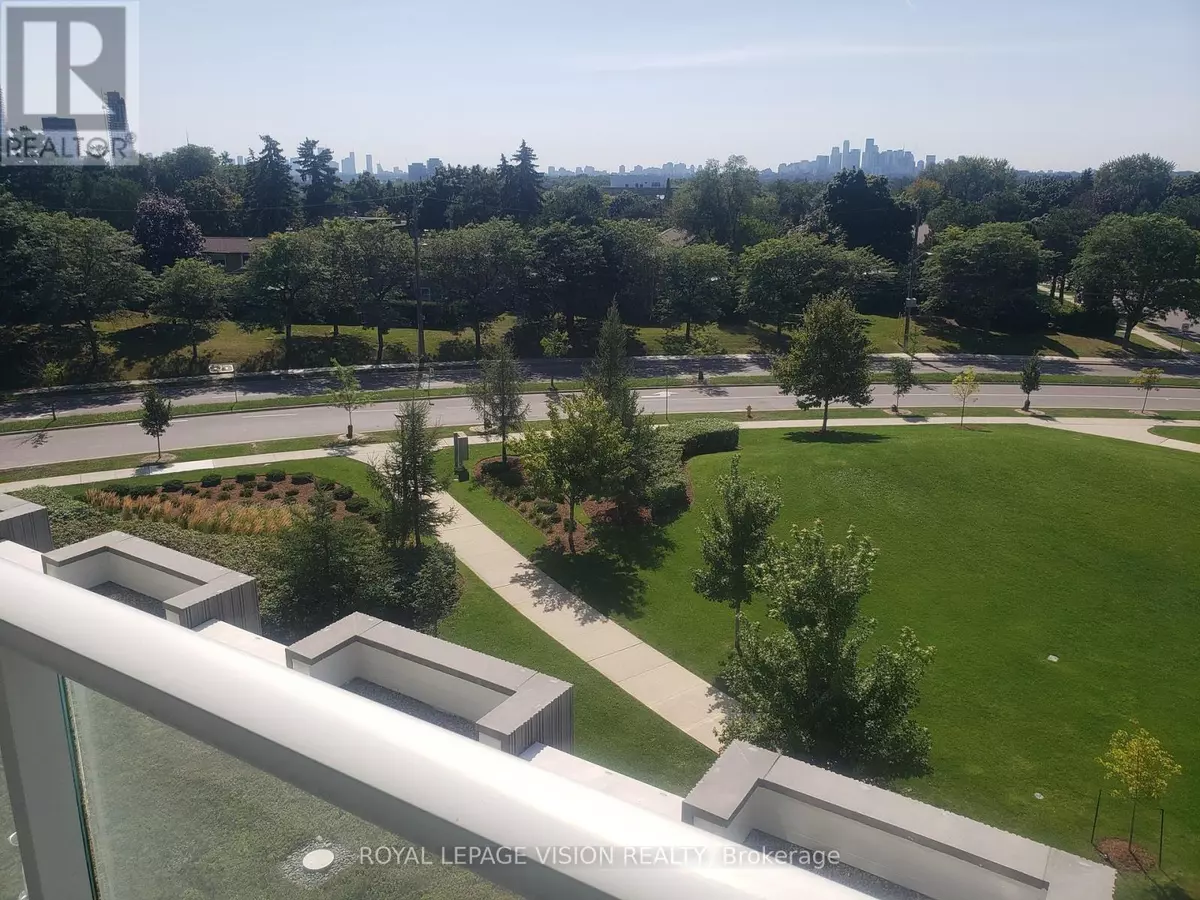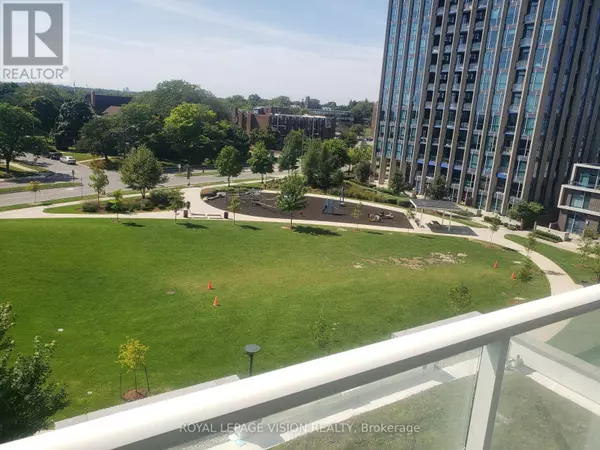20 O'Neill RD #434 Toronto (banbury-don Mills), ON M3C0R2
2 Beds
1 Bath
499 SqFt
UPDATED:
Key Details
Property Type Condo
Sub Type Condominium/Strata
Listing Status Active
Purchase Type For Sale
Square Footage 499 sqft
Price per Sqft $1,262
Subdivision Banbury-Don Mills
MLS® Listing ID C11885229
Bedrooms 2
Condo Fees $535/mo
Originating Board Toronto Regional Real Estate Board
Property Sub-Type Condominium/Strata
Property Description
Location
Province ON
Rooms
Extra Room 1 Flat 3.45 m X 2.74 m Bedroom
Extra Room 2 Flat 4.34 m X 3 m Living room
Extra Room 3 Flat 4.34 m X 3 m Dining room
Extra Room 4 Flat 4.34 m X 3 m Kitchen
Extra Room 5 Flat 1.22 m X 1.67 m Study
Interior
Heating Heat Pump
Cooling Central air conditioning
Flooring Laminate
Exterior
Parking Features Yes
Community Features Pet Restrictions
View Y/N No
Total Parking Spaces 1
Private Pool No
Others
Ownership Condominium/Strata






