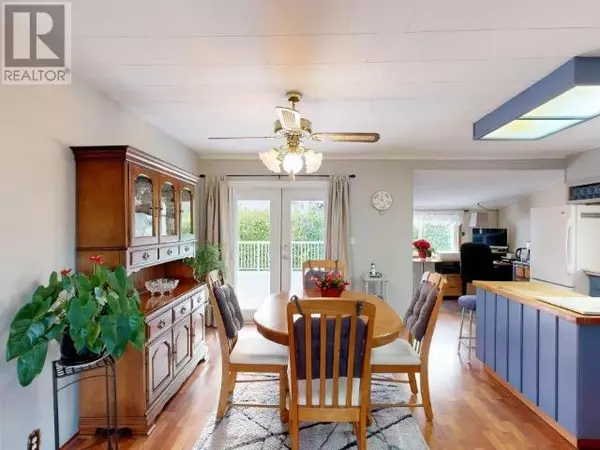6972 DUNCAN STREET Powell River, BC V8A1V6
3 Beds
2 Baths
1,790 SqFt
UPDATED:
Key Details
Property Type Single Family Home
Sub Type Freehold
Listing Status Active
Purchase Type For Sale
Square Footage 1,790 sqft
Price per Sqft $318
MLS® Listing ID 18565
Bedrooms 3
Originating Board Powell River Sunshine Coast Real Estate Board
Year Built 1945
Lot Size 9,147 Sqft
Acres 9147.0
Property Sub-Type Freehold
Property Description
Location
Province BC
Rooms
Extra Room 1 Basement Measurements not available 3pc Bathroom
Extra Room 2 Basement 9 ft X 11 ft Bedroom
Extra Room 3 Basement 13 ft X 19 ft , 6 in Recreational, Games room
Extra Room 4 Basement 7 ft X 8 ft Laundry room
Extra Room 5 Basement 10 ft X 14 ft Workshop
Extra Room 6 Main level 13 ft , 5 in X 19 ft Living room
Interior
Heating Forced air
Cooling None
Fireplaces Type Conventional
Exterior
Parking Features No
View Y/N No
Total Parking Spaces 2
Private Pool No
Others
Ownership Freehold
Virtual Tour https://my.matterport.com/show/?m=mzge2zymSX5






