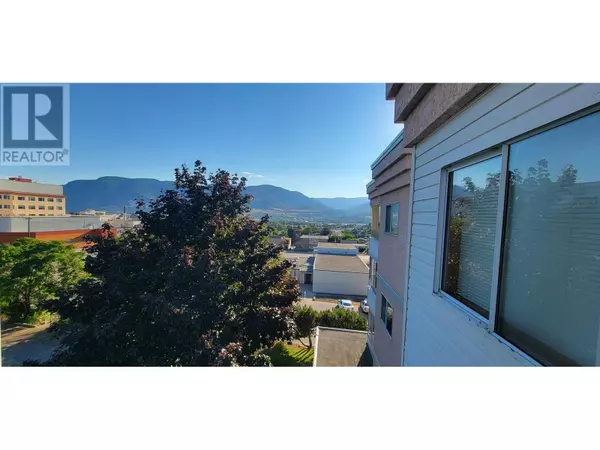1445 HALIFAX ST #311 Penticton, BC V2A8M8
2 Beds
2 Baths
1,141 SqFt
UPDATED:
Key Details
Property Type Single Family Home
Sub Type Freehold
Listing Status Active
Purchase Type For Sale
Square Footage 1,141 sqft
Price per Sqft $306
Subdivision Main North
MLS® Listing ID 10330173
Bedrooms 2
Condo Fees $494/mo
Originating Board Association of Interior REALTORS®
Year Built 1993
Property Sub-Type Freehold
Property Description
Location
Province BC
Zoning Unknown
Rooms
Extra Room 1 Main level 8'3'' x 3'7'' Other
Extra Room 2 Main level 12'4'' x 9'8'' Living room
Extra Room 3 Main level 9'3'' x 9'11'' Kitchen
Extra Room 4 Main level 12'11'' x 9'8'' Dining room
Extra Room 5 Main level 12' x 9'9'' Other
Extra Room 6 Main level 9'10'' x 13'3'' Bedroom
Interior
Heating Baseboard heaters, , Other, See remarks
Cooling See Remarks
Flooring Ceramic Tile, Laminate
Fireplaces Type Unknown
Exterior
Parking Features Yes
Garage Spaces 1.0
Garage Description 1
Community Features Adult Oriented, Recreational Facilities, Pets not Allowed, Rentals Allowed, Seniors Oriented
View Y/N Yes
View City view, Mountain view
Roof Type Unknown
Total Parking Spaces 1
Private Pool No
Building
Lot Description Landscaped
Story 1
Sewer Municipal sewage system
Others
Ownership Freehold






