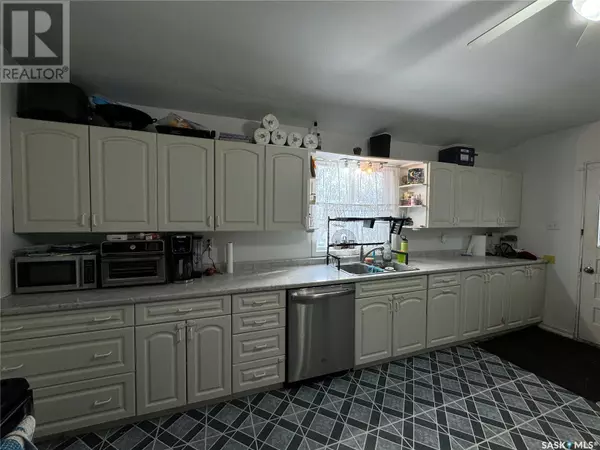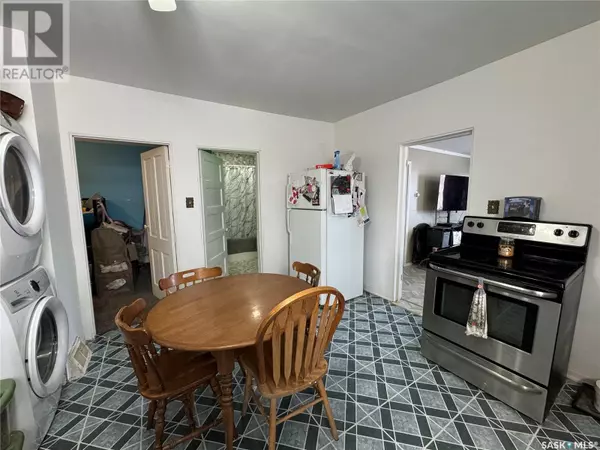128 3rd AVENUE W Biggar, SK S0K0M0
2 Beds
1 Bath
808 SqFt
UPDATED:
Key Details
Property Type Single Family Home
Sub Type Freehold
Listing Status Active
Purchase Type For Sale
Square Footage 808 sqft
Price per Sqft $138
MLS® Listing ID SK990469
Style Bungalow
Bedrooms 2
Originating Board Saskatchewan REALTORS® Association
Year Built 1931
Lot Size 6,969 Sqft
Acres 6969.6
Property Sub-Type Freehold
Property Description
Location
Province SK
Rooms
Extra Room 1 Main level 13' 4'' x 13' 10'' Kitchen
Extra Room 2 Main level 13' 8'' x 9' 8'' Living room
Extra Room 3 Main level 8' 6'' x 5' 9'' 4pc Bathroom
Extra Room 4 Main level 11' 7'' x 8' 7'' Bedroom
Extra Room 5 Main level 9' 8'' x 13' 6'' Bedroom
Interior
Heating Forced air,
Exterior
Parking Features Yes
Fence Fence
View Y/N No
Private Pool No
Building
Lot Description Lawn
Story 1
Architectural Style Bungalow
Others
Ownership Freehold






