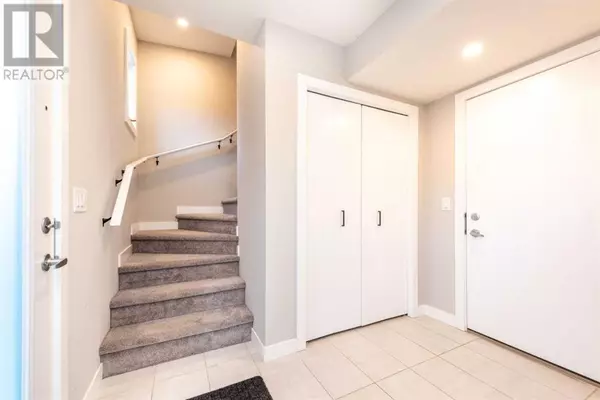135 Skyview Ranch Circle NE Calgary, AB T3N1Y8
3 Beds
3 Baths
1,552 SqFt
UPDATED:
Key Details
Property Type Townhouse
Sub Type Townhouse
Listing Status Active
Purchase Type For Sale
Square Footage 1,552 sqft
Price per Sqft $321
Subdivision Skyview Ranch
MLS® Listing ID A2183513
Bedrooms 3
Half Baths 1
Condo Fees $298/mo
Originating Board Calgary Real Estate Board
Year Built 2022
Lot Size 2,142 Sqft
Acres 2142.018
Property Sub-Type Townhouse
Property Description
Location
Province AB
Rooms
Extra Room 1 Second level 3.33 M x 3.07 M Primary Bedroom
Extra Room 2 Second level 3.48 M x 2.72 M Bedroom
Extra Room 3 Second level 3.07 M x 2.97 M Bedroom
Extra Room 4 Second level 2.72 M x 1.55 M 3pc Bathroom
Extra Room 5 Second level 2.72 M x 2.31 M 4pc Bathroom
Extra Room 6 Second level 1.83 M x 1.75 M Laundry room
Interior
Heating Forced air,
Cooling None
Flooring Carpeted, Ceramic Tile, Vinyl Plank
Fireplaces Number 1
Exterior
Parking Features Yes
Garage Spaces 2.0
Garage Description 2
Fence Fence
View Y/N No
Total Parking Spaces 4
Private Pool No
Building
Story 2
Others
Ownership Bare Land Condo






