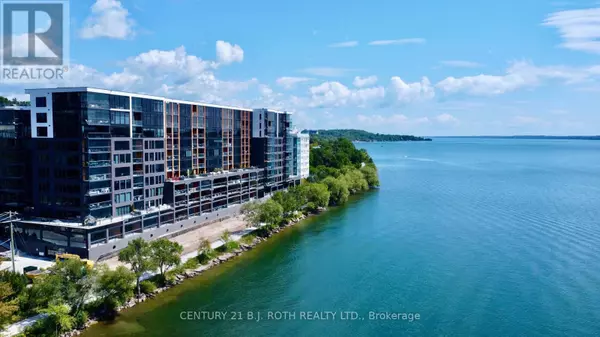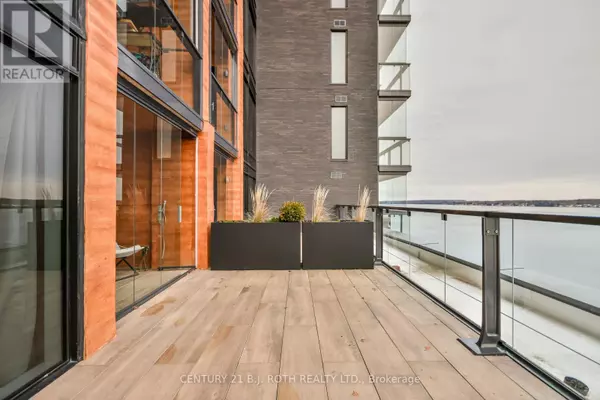185 Dunlop ST East #409 Barrie (lakeshore), ON L4M0L7
2 Beds
2 Baths
799 SqFt
UPDATED:
Key Details
Property Type Condo
Sub Type Condominium/Strata
Listing Status Active
Purchase Type For Sale
Square Footage 799 sqft
Price per Sqft $1,001
Subdivision Lakeshore
MLS® Listing ID S11898566
Bedrooms 2
Condo Fees $828/mo
Originating Board Toronto Regional Real Estate Board
Property Sub-Type Condominium/Strata
Property Description
Location
Province ON
Rooms
Extra Room 1 Main level 3.7 m X 3.5 m Kitchen
Extra Room 2 Main level 2.43 m X 3.04 m Den
Extra Room 3 Main level 7.44 m X 2.91 m Living room
Extra Room 4 Main level 2.23 m X 1.52 m Bathroom
Extra Room 5 Main level 5.1 m X 2.74 m Primary Bedroom
Extra Room 6 Main level 2.43 m X 1.52 m Bathroom
Interior
Heating Heat Pump
Cooling Central air conditioning
Exterior
Parking Features Yes
Community Features Pet Restrictions
View Y/N Yes
View View of water
Total Parking Spaces 2
Private Pool No
Building
Lot Description Landscaped
Others
Ownership Condominium/Strata
Virtual Tour https://mail.google.com/mail/u/0?ui=2&ik=ebbebc9a49&attid=0.2&permmsgid=msg-f:1818927180850690758&th=193e20a246e87ac6&view=att&zw&disp=safe






