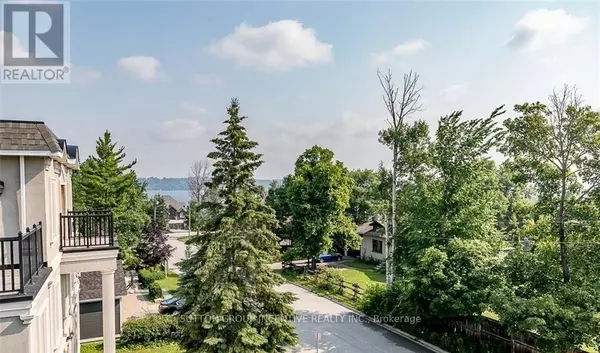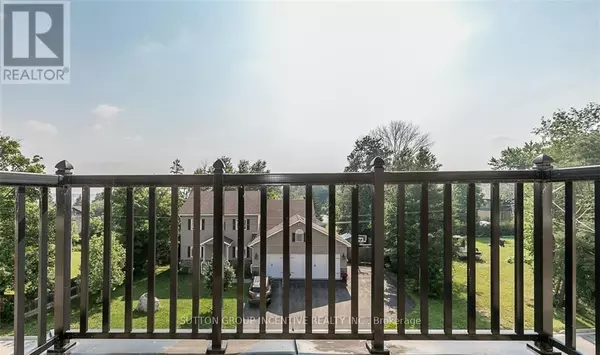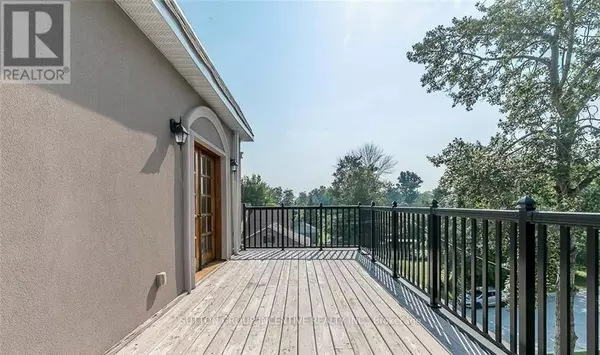16 GRAY LANE Barrie (south Shore), ON L4N7T1
5 Beds
6 Baths
2,999 SqFt
UPDATED:
Key Details
Property Type Single Family Home
Sub Type Freehold
Listing Status Active
Purchase Type For Sale
Square Footage 2,999 sqft
Price per Sqft $433
Subdivision South Shore
MLS® Listing ID S11899973
Bedrooms 5
Half Baths 1
Originating Board Toronto Regional Real Estate Board
Property Sub-Type Freehold
Property Description
Location
Province ON
Rooms
Extra Room 1 Second level 5.28 m X 5.31 m Primary Bedroom
Extra Room 2 Second level 3.68 m X 2.54 m Bedroom 2
Extra Room 3 Second level 3.53 m X 3.86 m Bedroom 3
Extra Room 4 Second level 0.99 m X 1.32 m Bedroom 4
Extra Room 5 Basement 2.69 m X 3.68 m Recreational, Games room
Extra Room 6 Basement 3.45 m X 1.98 m Laundry room
Interior
Heating Forced air
Cooling Central air conditioning
Flooring Hardwood
Exterior
Parking Features Yes
Community Features Community Centre, School Bus
View Y/N No
Total Parking Spaces 5
Private Pool No
Building
Story 3
Sewer Sanitary sewer
Others
Ownership Freehold






