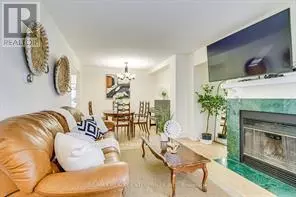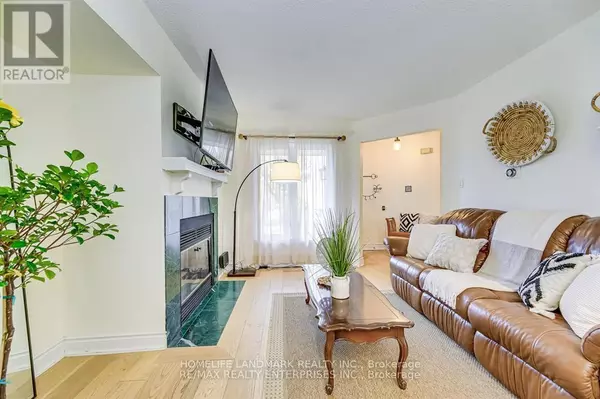2564 ADDINGHAM CRESCENT Oakville (1004 - Cv Clearview), ON L6J7K6
4 Beds
4 Baths
1,099 SqFt
UPDATED:
Key Details
Property Type Single Family Home
Listing Status Active
Purchase Type For Rent
Square Footage 1,099 sqft
Subdivision 1004 - Cv Clearview
MLS® Listing ID W11900789
Bedrooms 4
Half Baths 1
Originating Board Toronto Regional Real Estate Board
Property Description
Location
Province ON
Rooms
Extra Room 1 Second level 5.24 m X 3.05 m Primary Bedroom
Extra Room 2 Second level 4.67 m X 3.05 m Bedroom 2
Extra Room 3 Second level 3.1 m X 2.74 m Bedroom 3
Extra Room 4 Basement 5.2 m X 3.65 m Recreational, Games room
Extra Room 5 Basement 2.7 m X 2 m Laundry room
Extra Room 6 Main level 3.17 m X 3.11 m Living room
Interior
Heating Forced air
Cooling Central air conditioning
Flooring Hardwood, Vinyl, Tile
Exterior
Parking Features Yes
View Y/N No
Total Parking Spaces 2
Private Pool No
Building
Story 2
Sewer Sanitary sewer
Others
Acceptable Financing Monthly
Listing Terms Monthly






