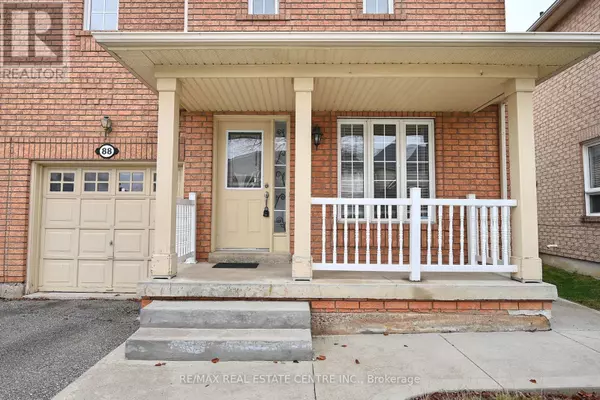REQUEST A TOUR If you would like to see this home without being there in person, select the "Virtual Tour" option and your agent will contact you to discuss available opportunities.
In-PersonVirtual Tour
$ 2,900
Active
88 SAINTSBURY CRESCENT Brampton (sandringham-wellington), ON L6R2V8
4 Beds
3 Baths
UPDATED:
Key Details
Property Type Single Family Home
Sub Type Freehold
Listing Status Active
Purchase Type For Rent
Subdivision Sandringham-Wellington
MLS® Listing ID W11903014
Bedrooms 4
Half Baths 1
Originating Board Toronto Regional Real Estate Board
Property Sub-Type Freehold
Property Description
Beautifully Presented 3+1 BDRM Semi W/Fully Finished Basement Located In Brampton. Close To The Hospital, Park, Schools & HWY 410. Kitchen W/13-Fast Area. (id:24570)
Location
Province ON
Interior
Heating Forced air
Cooling Central air conditioning
Exterior
Parking Features Yes
View Y/N No
Total Parking Spaces 2
Private Pool No
Building
Story 2
Sewer Sanitary sewer
Others
Ownership Freehold
Acceptable Financing Monthly
Listing Terms Monthly
Virtual Tour https://tours.agenttours.ca/vtnb/347781






