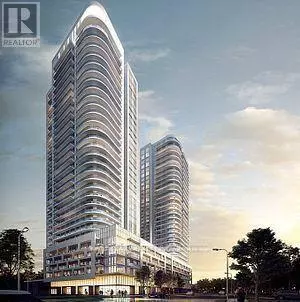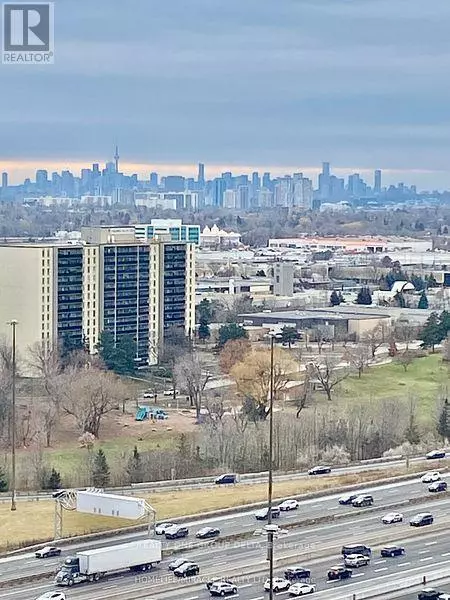2033 Kennedy RD #2311 Toronto (agincourt South-malvern West), ON M1T0B9
2 Beds
2 Baths
699 SqFt
UPDATED:
Key Details
Property Type Condo
Sub Type Condominium/Strata
Listing Status Active
Purchase Type For Rent
Square Footage 699 sqft
Subdivision Agincourt South-Malvern West
MLS® Listing ID E11903148
Bedrooms 2
Originating Board Toronto Regional Real Estate Board
Property Sub-Type Condominium/Strata
Property Description
Location
Province ON
Rooms
Extra Room 1 Flat 5.6 m X 3.05 m Living room
Extra Room 2 Flat 5.6 m X 3.3 m Dining room
Extra Room 3 Flat 5.6 m X 3.3 m Kitchen
Extra Room 4 Flat 3.95 m X 3.49 m Primary Bedroom
Extra Room 5 Flat 3.35 m X 3.05 m Bedroom 2
Interior
Heating Forced air
Cooling Central air conditioning, Ventilation system
Flooring Laminate
Exterior
Parking Features Yes
Community Features Pet Restrictions
View Y/N No
Total Parking Spaces 1
Private Pool No
Others
Ownership Condominium/Strata
Acceptable Financing Monthly
Listing Terms Monthly






