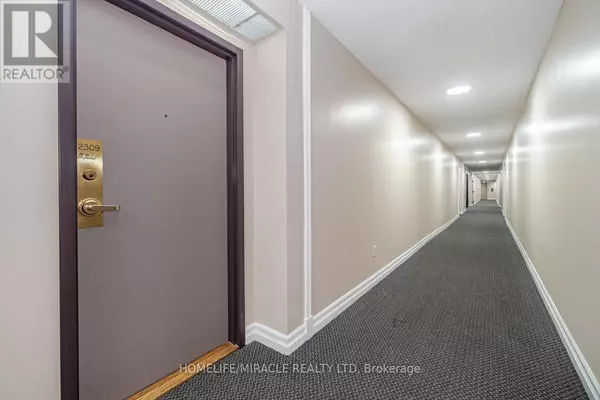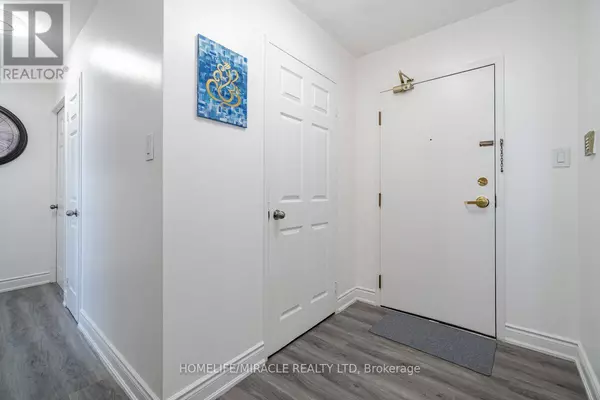30 Malta AVE #2309 Brampton (fletcher's Creek South), ON L6Y4S5
3 Beds
2 Baths
1,199 SqFt
UPDATED:
Key Details
Property Type Condo
Sub Type Condominium/Strata
Listing Status Active
Purchase Type For Rent
Square Footage 1,199 sqft
Subdivision Fletcher'S Creek South
MLS® Listing ID W11903331
Bedrooms 3
Originating Board Toronto Regional Real Estate Board
Property Sub-Type Condominium/Strata
Property Description
Location
Province ON
Rooms
Extra Room 1 Flat 3.34 m X 5.79 m Living room
Extra Room 2 Flat 3.05 m X 2.38 m Dining room
Extra Room 3 Flat 2.31 m X 2.31 m Kitchen
Extra Room 4 Flat 2.59 m X 2.31 m Eating area
Extra Room 5 Flat 3.24 m X 4.27 m Primary Bedroom
Extra Room 6 Flat 4.14 m X 3.02 m Bedroom 2
Interior
Heating Forced air
Cooling Central air conditioning
Exterior
Parking Features Yes
Community Features Pets not Allowed, School Bus
View Y/N No
Total Parking Spaces 1
Private Pool No
Others
Ownership Condominium/Strata
Acceptable Financing Monthly
Listing Terms Monthly






