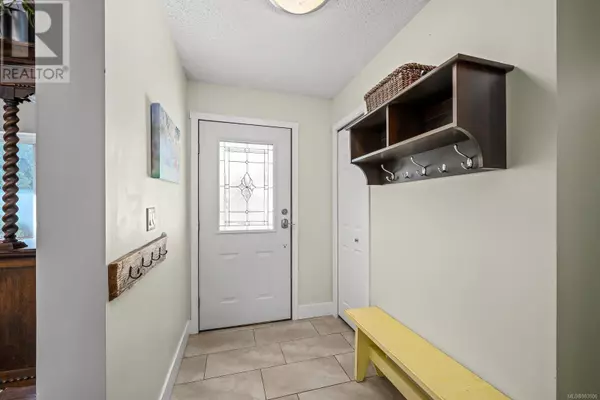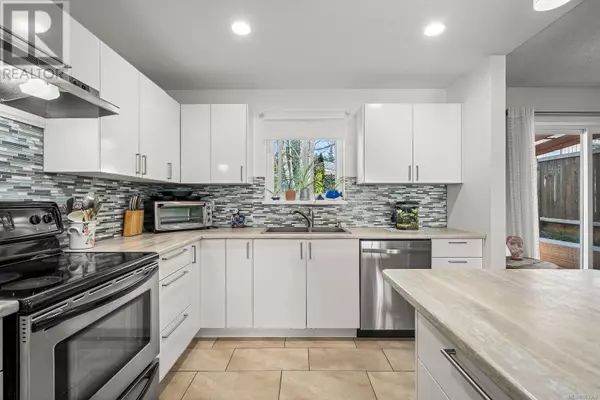722 Eland Dr Campbell River, BC V9W6Y8
3 Beds
2 Baths
1,147 SqFt
UPDATED:
Key Details
Property Type Single Family Home
Sub Type Freehold
Listing Status Active
Purchase Type For Sale
Square Footage 1,147 sqft
Price per Sqft $565
Subdivision Campbell River Central
MLS® Listing ID 983506
Bedrooms 3
Originating Board Vancouver Island Real Estate Board
Year Built 1983
Lot Size 8,189 Sqft
Acres 8189.0
Property Sub-Type Freehold
Property Description
Location
Province BC
Zoning Residential
Rooms
Extra Room 1 Main level 7'7 x 7'1 Bathroom
Extra Room 2 Main level 10'1 x 9'3 Bedroom
Extra Room 3 Main level 9'11 x 8'1 Bedroom
Extra Room 4 Main level 4'6 x 4'6 Ensuite
Extra Room 5 Main level 12'6 x 11'11 Primary Bedroom
Extra Room 6 Main level 11'11 x 5'11 Laundry room
Interior
Heating Baseboard heaters,
Cooling None
Fireplaces Number 1
Exterior
Parking Features No
View Y/N Yes
View Mountain view
Total Parking Spaces 4
Private Pool No
Others
Ownership Freehold






