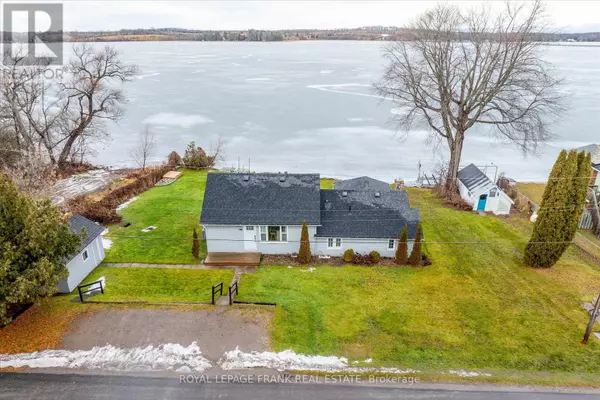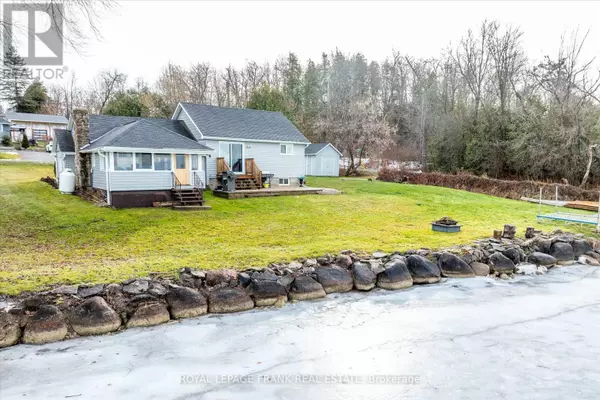798 SIMCOE STREET Smith-ennismore-lakefield, ON K0L1H0
3 Beds
1 Bath
1,099 SqFt
UPDATED:
Key Details
Property Type Single Family Home
Sub Type Freehold
Listing Status Active
Purchase Type For Sale
Square Footage 1,099 sqft
Price per Sqft $727
Subdivision Rural Smith-Ennismore-Lakefield
MLS® Listing ID X11904636
Style Bungalow
Bedrooms 3
Originating Board Central Lakes Association of REALTORS®
Property Sub-Type Freehold
Property Description
Location
Province ON
Lake Name Chemong
Rooms
Extra Room 1 Basement 6.2 m X 6.52 m Utility room
Extra Room 2 Main level 5.33 m X 4.12 m Living room
Extra Room 3 Main level 2.29 m X 3.96 m Dining room
Extra Room 4 Main level 4.24 m X 3.49 m Kitchen
Extra Room 5 Main level 3.05 m X 3.11 m Primary Bedroom
Extra Room 6 Main level 3.47 m X 3.48 m Bedroom
Interior
Heating Forced air
Cooling Central air conditioning
Fireplaces Number 1
Exterior
Parking Features No
View Y/N Yes
View View of water, Direct Water View
Total Parking Spaces 4
Private Pool No
Building
Story 1
Sewer Septic System
Water Chemong
Architectural Style Bungalow
Others
Ownership Freehold
Virtual Tour https://pages.finehomesphoto.com/798-Simcoe-St/idx






