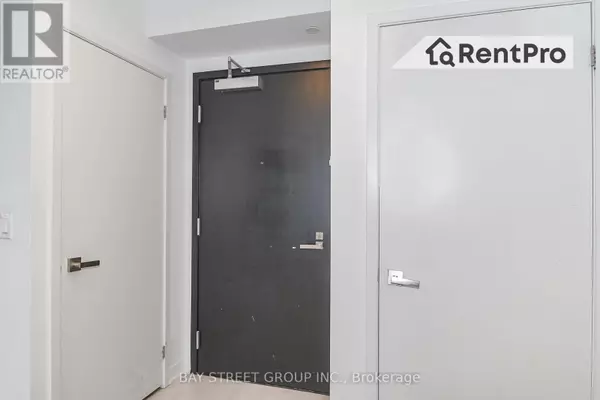31 TIPPETT RD #236 Toronto (clanton Park), ON M3H0C8
2 Beds
2 Baths
599 SqFt
UPDATED:
Key Details
Property Type Condo
Sub Type Condominium/Strata
Listing Status Active
Purchase Type For Rent
Square Footage 599 sqft
Subdivision Clanton Park
MLS® Listing ID C11906026
Bedrooms 2
Originating Board Toronto Regional Real Estate Board
Property Sub-Type Condominium/Strata
Property Description
Location
Province ON
Rooms
Extra Room 1 Flat 7.34 m X 3.04 m Living room
Extra Room 2 Flat 7.34 m X 3.04 m Dining room
Extra Room 3 Flat 7.34 m X 3.04 m Kitchen
Extra Room 4 Flat 3.17 m X 2.74 m Primary Bedroom
Extra Room 5 Flat 2.82 m X 2.43 m Den
Interior
Heating Forced air
Cooling Central air conditioning
Flooring Laminate
Exterior
Parking Features Yes
Community Features Pets not Allowed
View Y/N No
Private Pool No
Others
Ownership Condominium/Strata
Acceptable Financing Monthly
Listing Terms Monthly






