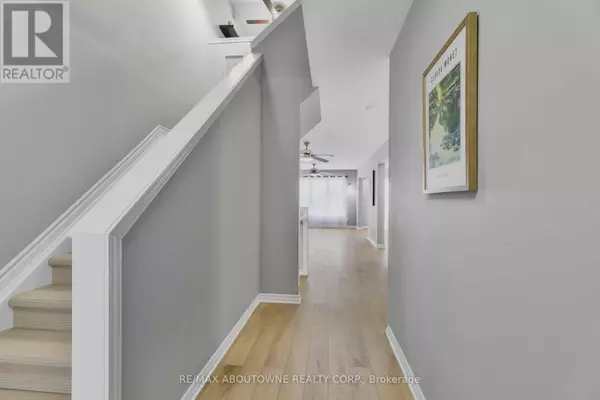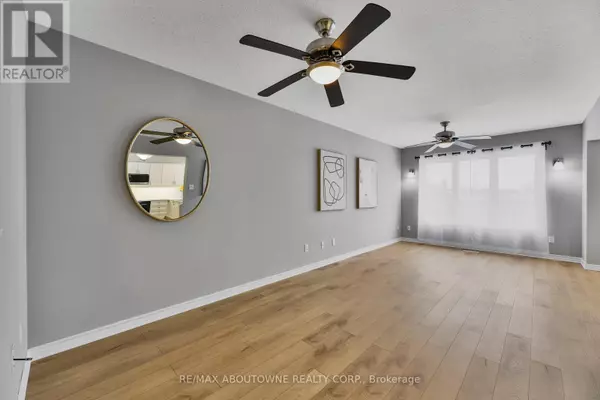1518 EVANS BOULEVARD London, ON N6M0A8
4 Beds
3 Baths
1,499 SqFt
UPDATED:
Key Details
Property Type Townhouse
Sub Type Townhouse
Listing Status Active
Purchase Type For Sale
Square Footage 1,499 sqft
Price per Sqft $419
Subdivision South U
MLS® Listing ID X11906845
Bedrooms 4
Half Baths 1
Originating Board Toronto Regional Real Estate Board
Property Sub-Type Townhouse
Property Description
Location
Province ON
Rooms
Extra Room 1 Second level 4.69 m X 3.27 m Primary Bedroom
Extra Room 2 Second level 4.12 m X 3.01 m Bedroom 2
Extra Room 3 Second level 3.7 m X 3.02 m Bedroom 3
Extra Room 4 Second level 2.2 m X 2.15 m Office
Extra Room 5 Lower level 4.4 m X 3.71 m Bedroom 4
Extra Room 6 Lower level 1.98 m X 2.97 m Laundry room
Interior
Heating Forced air
Cooling Central air conditioning
Exterior
Parking Features Yes
Fence Fenced yard
View Y/N No
Total Parking Spaces 3
Private Pool No
Building
Story 2
Sewer Sanitary sewer
Others
Ownership Freehold
Virtual Tour https://listings.airunlimitedcorp.com/videos/019437bb-1a1a-701e-a7ad-f39eab1a4194






