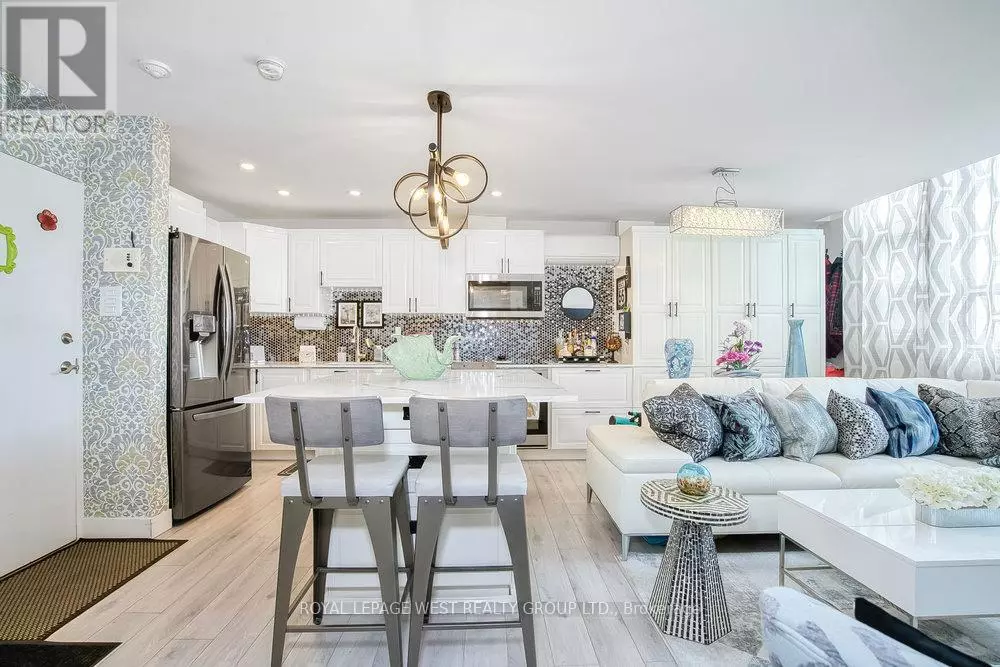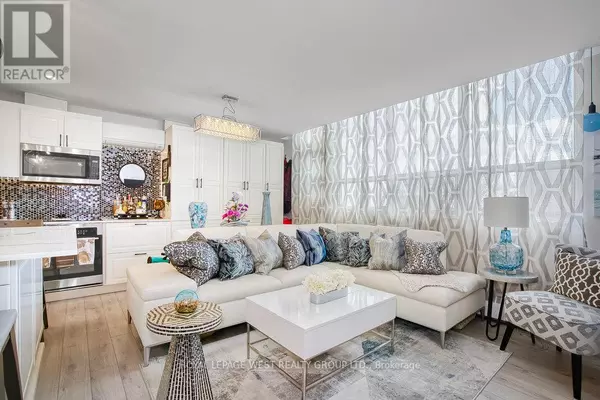3621 Lake Shore BLVD West #PH1 Toronto (long Branch), ON M8W4W2
3 Beds
1 Bath
899 SqFt
UPDATED:
Key Details
Property Type Single Family Home, Commercial
Sub Type Shares in Co-operative
Listing Status Active
Purchase Type For Sale
Square Footage 899 sqft
Price per Sqft $572
Subdivision Long Branch
MLS® Listing ID W11909676
Bedrooms 3
Condo Fees $763/mo
Originating Board Toronto Regional Real Estate Board
Property Sub-Type Shares in Co-operative
Property Description
Location
Province ON
Rooms
Extra Room 1 Main level 5.21 m X 3.14 m Living room
Extra Room 2 Main level Measurements not available Dining room
Extra Room 3 Main level 4.57 m X 3.09 m Kitchen
Extra Room 4 Main level 4.81 m X 2.74 m Primary Bedroom
Extra Room 5 Main level 3.74 m X 3.74 m Bedroom 2
Extra Room 6 Main level 3.67 m X 3.25 m Bedroom 3
Interior
Heating Radiant heat
Cooling Wall unit
Flooring Laminate
Exterior
Parking Features Yes
Community Features Pet Restrictions
View Y/N No
Total Parking Spaces 1
Private Pool No
Others
Ownership Shares in Co-operative
Virtual Tour https://sites.listvt.com/ph13621lakeshoreblvdwest/?mls






