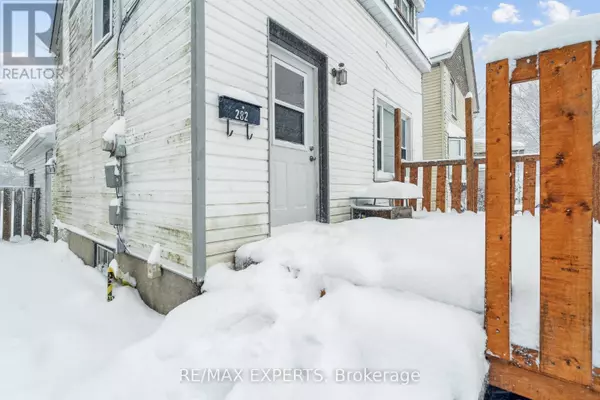282 GILL STREET Orillia, ON L3V4K4
3 Beds
1 Bath
1,099 SqFt
UPDATED:
Key Details
Property Type Single Family Home
Sub Type Freehold
Listing Status Active
Purchase Type For Sale
Square Footage 1,099 sqft
Price per Sqft $427
Subdivision Orillia
MLS® Listing ID S11910414
Bedrooms 3
Originating Board Toronto Regional Real Estate Board
Property Sub-Type Freehold
Property Description
Location
Province ON
Rooms
Extra Room 1 Main level 1.55 m X 5.23 m Mud room
Extra Room 2 Main level 3.38 m X 3.45 m Kitchen
Extra Room 3 Main level 3.38 m X 5.46 m Living room
Extra Room 4 Main level 3.38 m X 5.46 m Dining room
Extra Room 5 Upper Level 4.67 m X 3 m Primary Bedroom
Extra Room 6 Upper Level 3.05 m X 2.08 m Bedroom 2
Interior
Heating Forced air
Cooling Central air conditioning
Flooring Laminate
Exterior
Parking Features No
View Y/N No
Total Parking Spaces 3
Private Pool No
Building
Story 2.5
Sewer Sanitary sewer
Others
Ownership Freehold






