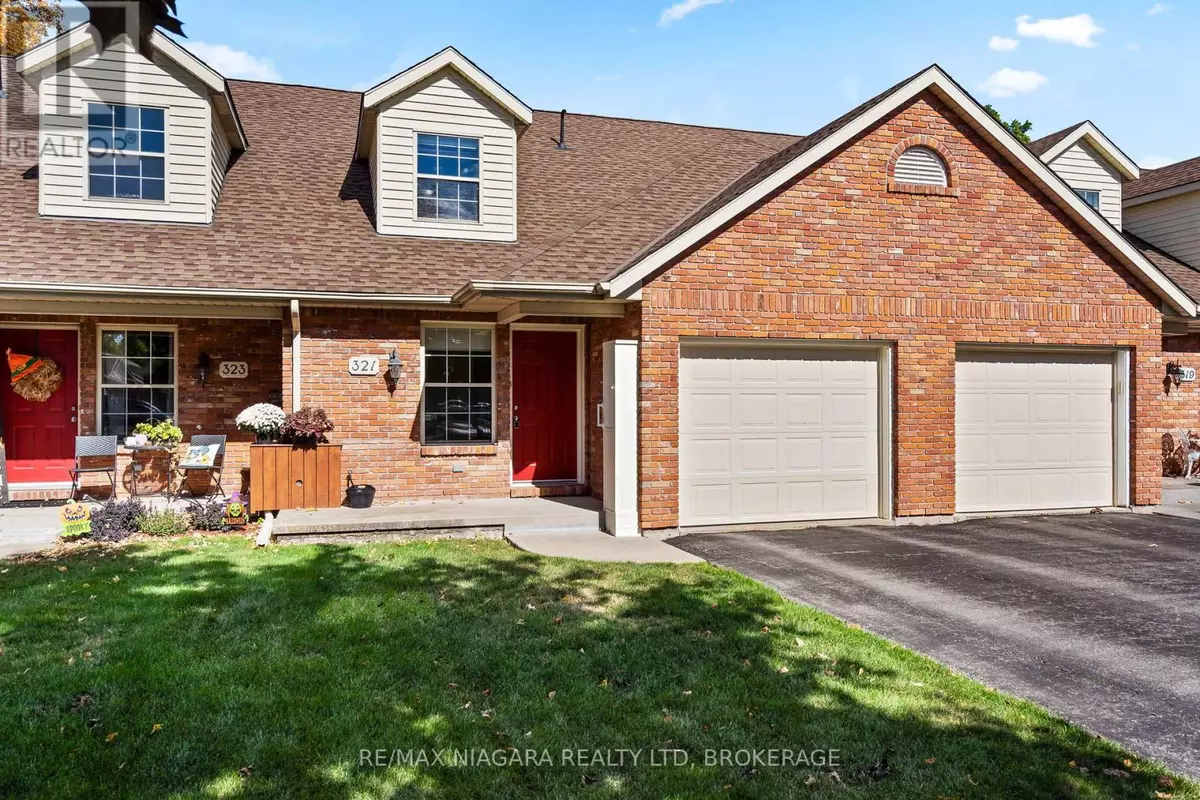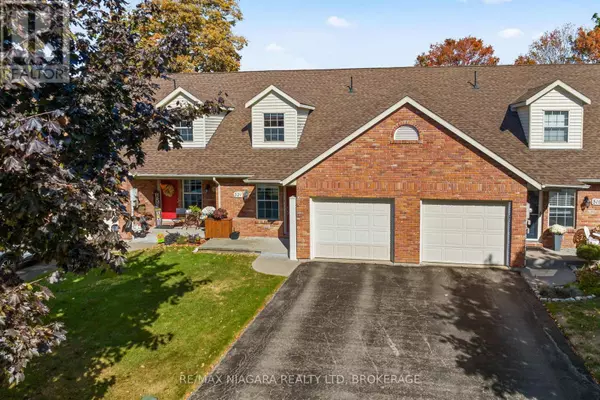321 ELGIN STREET Port Colborne (878 - Sugarloaf), ON L3K6A2
2 Beds
2 Baths
1,499 SqFt
UPDATED:
Key Details
Property Type Townhouse
Sub Type Townhouse
Listing Status Active
Purchase Type For Sale
Square Footage 1,499 sqft
Price per Sqft $443
Subdivision 878 - Sugarloaf
MLS® Listing ID X11910798
Bedrooms 2
Originating Board Niagara Association of REALTORS®
Property Sub-Type Townhouse
Property Description
Location
Province ON
Rooms
Extra Room 1 Second level 3.33 m X 1.8 m Bedroom 2
Extra Room 2 Second level 8.69 m X 7.11 m Family room
Extra Room 3 Second level 2.29 m X 1.91 m Bathroom
Extra Room 4 Main level 7.44 m X 3.61 m Living room
Extra Room 5 Main level 3.63 m X 3.12 m Kitchen
Extra Room 6 Main level 4.75 m X 3.4 m Primary Bedroom
Interior
Heating Forced air
Cooling Central air conditioning
Exterior
Parking Features Yes
View Y/N No
Total Parking Spaces 2
Private Pool No
Building
Lot Description Landscaped
Story 2
Sewer Sanitary sewer
Others
Ownership Freehold
Virtual Tour https://my.matterport.com/show/?m=kW7kFNjBvTp&brand=0&mls=1&






