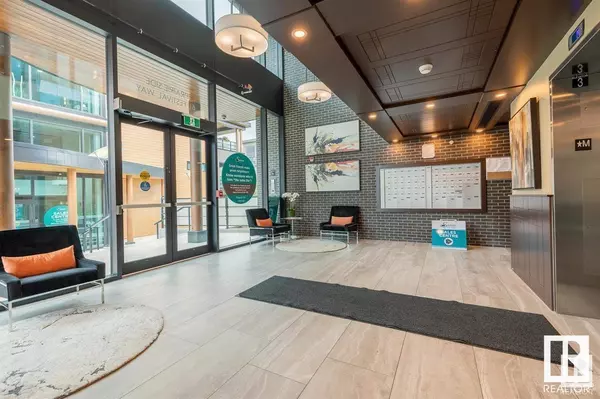#231 61 FESTIVAL WY Sherwood Park, AB T8A4Z1
2 Beds
2 Baths
1,322 SqFt
UPDATED:
Key Details
Property Type Condo
Sub Type Condominium/Strata
Listing Status Active
Purchase Type For Sale
Square Footage 1,322 sqft
Price per Sqft $556
Subdivision Centre In The Park
MLS® Listing ID E4417220
Bedrooms 2
Condo Fees $623/mo
Originating Board REALTORS® Association of Edmonton
Year Built 2019
Property Sub-Type Condominium/Strata
Property Description
Location
Province AB
Rooms
Extra Room 1 Main level Measurements not available Living room
Extra Room 2 Main level Measurements not available Dining room
Extra Room 3 Main level Measurements not available Kitchen
Extra Room 4 Main level Measurements not available Den
Extra Room 5 Main level Measurements not available Primary Bedroom
Extra Room 6 Main level Measurements not available Bedroom 2
Interior
Heating Heat Pump
Exterior
Parking Features Yes
View Y/N No
Private Pool No
Others
Ownership Condominium/Strata






