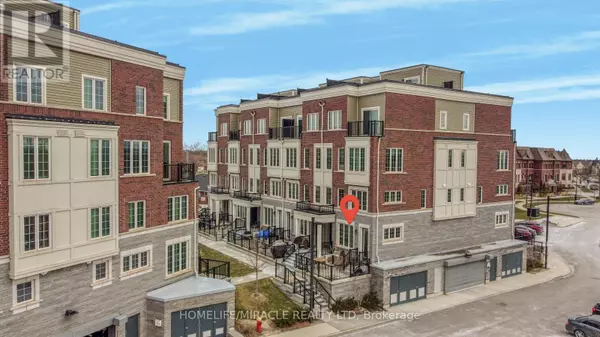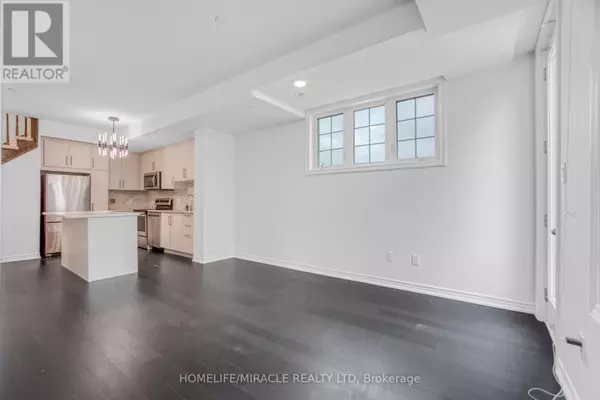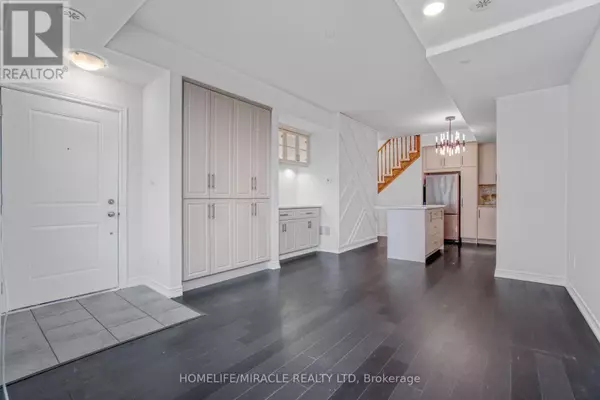2199 Lillykin ST #17 Oakville (river Oaks), ON L6H0X6
2 Beds
3 Baths
999 SqFt
UPDATED:
Key Details
Property Type Townhouse
Sub Type Townhouse
Listing Status Active
Purchase Type For Sale
Square Footage 999 sqft
Price per Sqft $750
Subdivision River Oaks
MLS® Listing ID W11910977
Bedrooms 2
Half Baths 1
Condo Fees $299/mo
Originating Board Toronto Regional Real Estate Board
Property Sub-Type Townhouse
Property Description
Location
Province ON
Rooms
Extra Room 1 Second level 2.8 m X 3.77 m Primary Bedroom
Extra Room 2 Second level 2.71 m X 2.77 m Bedroom 2
Extra Room 3 Main level 2.43 m X 3.59 m Kitchen
Extra Room 4 Main level 3.35 m X 4.57 m Living room
Extra Room 5 Main level 3.35 m X 4.57 m Dining room
Interior
Heating Forced air
Cooling Central air conditioning
Flooring Hardwood
Exterior
Parking Features Yes
Community Features Pet Restrictions, Community Centre
View Y/N No
Total Parking Spaces 1
Private Pool No
Others
Ownership Condominium/Strata






