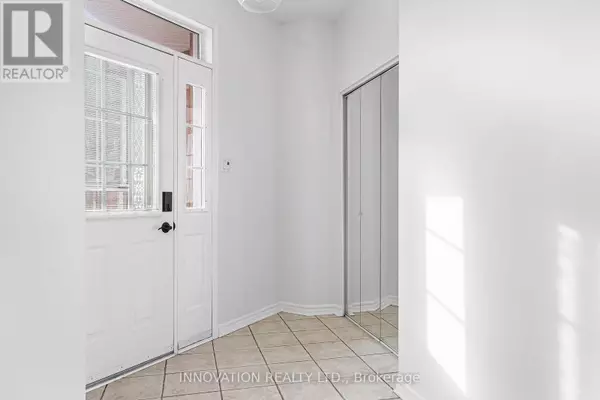7 EILEEN CRESCENT Ottawa, ON K2S1M3
3 Beds
3 Baths
UPDATED:
Key Details
Property Type Townhouse
Sub Type Townhouse
Listing Status Active
Purchase Type For Sale
Subdivision 8202 - Stittsville (Central)
MLS® Listing ID X11911993
Style Bungalow
Bedrooms 3
Originating Board Ottawa Real Estate Board
Property Sub-Type Townhouse
Property Description
Location
Province ON
Rooms
Extra Room 1 Basement 3.72 m X 2.87 m Den
Extra Room 2 Basement 3.37 m X 6.12 m Bedroom 3
Extra Room 3 Basement 4.98 m X 9.44 m Family room
Extra Room 4 Basement 3.37 m X 1.5 m Bathroom
Extra Room 5 Main level 3.37 m X 4.21 m Bedroom 2
Extra Room 6 Main level 3.37 m X 6.21 m Primary Bedroom
Interior
Heating Forced air
Cooling Central air conditioning
Fireplaces Number 2
Exterior
Parking Features Yes
View Y/N No
Total Parking Spaces 6
Private Pool No
Building
Story 1
Sewer Sanitary sewer
Architectural Style Bungalow
Others
Ownership Freehold
Virtual Tour https://delivery-api.spiro.media/social/share?orderID=7ba0ce6a-de29-439f-225f-08dcf287523e&pageType=1&branding=false






