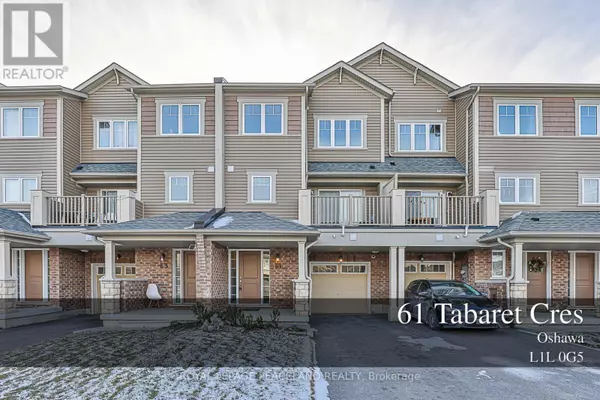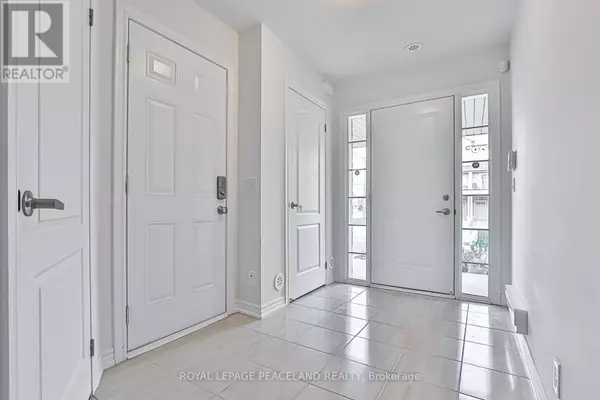61 TABARET CRESCENT Oshawa (windfields), ON L1L0G5
2 Beds
2 Baths
UPDATED:
Key Details
Property Type Townhouse
Sub Type Townhouse
Listing Status Active
Purchase Type For Rent
Subdivision Windfields
MLS® Listing ID E11912334
Bedrooms 2
Half Baths 1
Originating Board Toronto Regional Real Estate Board
Property Sub-Type Townhouse
Property Description
Location
Province ON
Rooms
Extra Room 1 Second level 5.83 m X 4.6 m Living room
Extra Room 2 Second level 2.92 m X 2.6 m Kitchen
Extra Room 3 Second level 5.83 m X 4.6 m Dining room
Extra Room 4 Third level 4.15 m X 3.08 m Primary Bedroom
Extra Room 5 Third level 2.92 m X 2.8 m Bedroom 2
Extra Room 6 Ground level Measurements not available Foyer
Interior
Heating Forced air
Cooling Central air conditioning
Flooring Laminate, Tile
Exterior
Parking Features Yes
View Y/N No
Total Parking Spaces 3
Private Pool No
Building
Story 3
Sewer Sanitary sewer
Others
Ownership Freehold
Acceptable Financing Monthly
Listing Terms Monthly
Virtual Tour https://www.nathanphotography.ca/61tabaret






