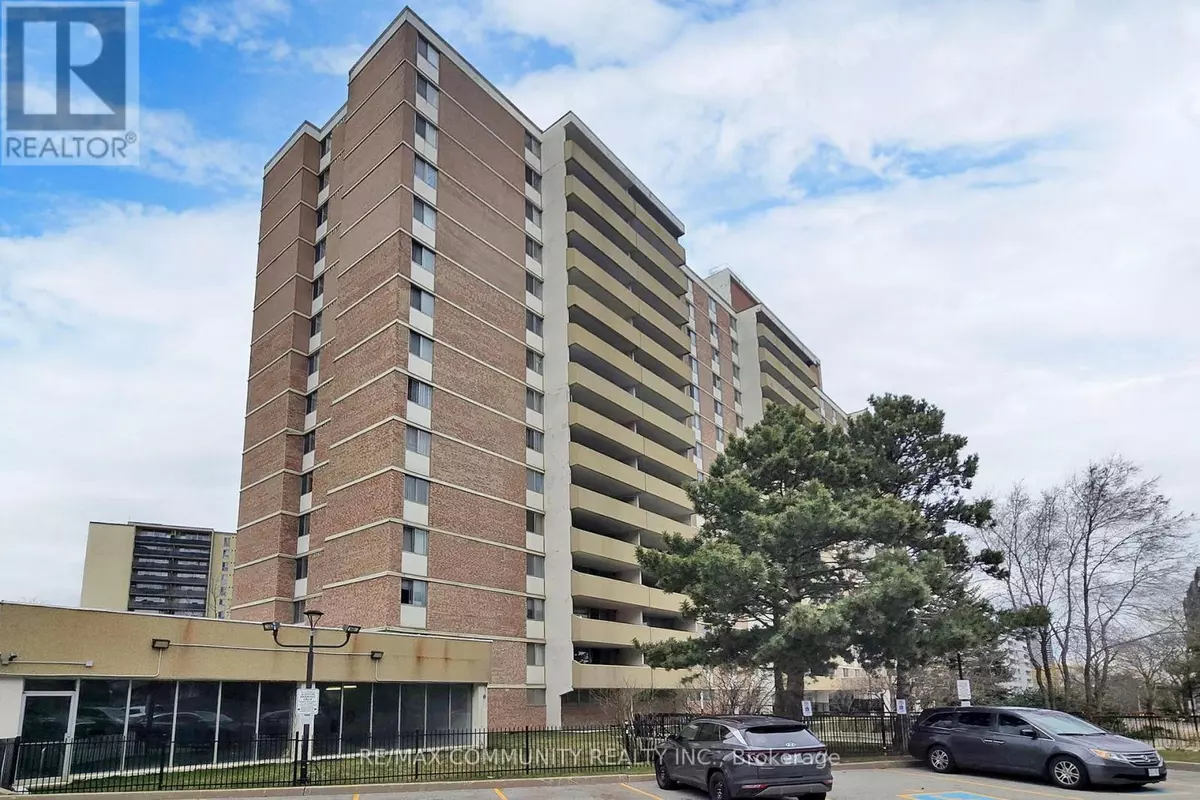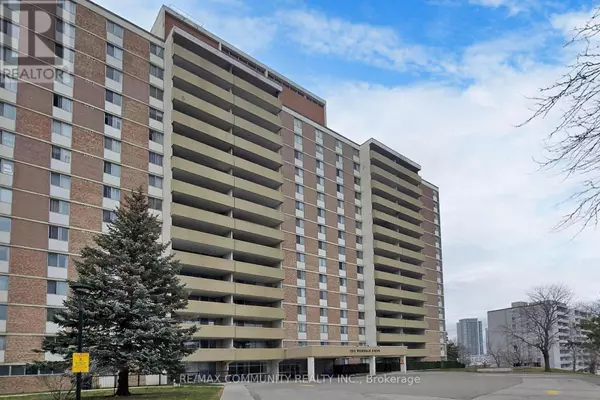120 Dundalk DR #1104 Toronto (dorset Park), ON M1P4V9
2 Beds
1 Bath
899 SqFt
UPDATED:
Key Details
Property Type Condo
Sub Type Condominium/Strata
Listing Status Active
Purchase Type For Sale
Square Footage 899 sqft
Price per Sqft $555
Subdivision Dorset Park
MLS® Listing ID E11912650
Bedrooms 2
Condo Fees $930/mo
Originating Board Toronto Regional Real Estate Board
Property Sub-Type Condominium/Strata
Property Description
Location
Province ON
Rooms
Extra Room 1 Main level 5.52 m X 3.6 m Living room
Extra Room 2 Main level 3.1 m X 2.5 m Dining room
Extra Room 3 Main level 3.7 m X 2.5 m Kitchen
Extra Room 4 Main level 5.03 m X 3.4 m Great room
Extra Room 5 Main level 3.9 m X 2.9 m Bedroom 2
Interior
Heating Forced air
Cooling Central air conditioning
Flooring Laminate, Ceramic
Exterior
Parking Features Yes
Community Features Pet Restrictions
View Y/N No
Total Parking Spaces 1
Private Pool No
Others
Ownership Condominium/Strata
Virtual Tour https://www.winsold.com/tour/344643






