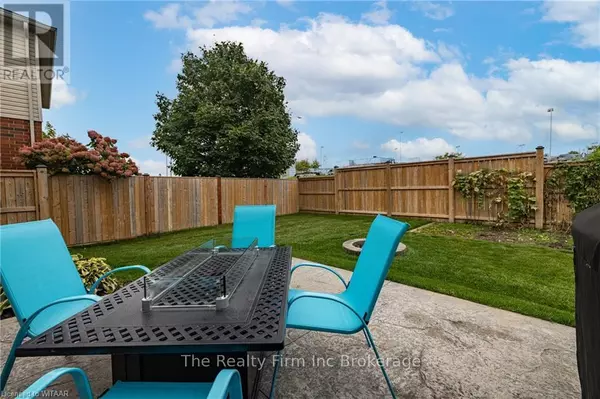795 FRONTENAC CRESCENT Woodstock (woodstock - South), ON N4V0B1
3 Beds
3 Baths
UPDATED:
Key Details
Property Type Single Family Home
Sub Type Freehold
Listing Status Active
Purchase Type For Sale
Subdivision Woodstock - South
MLS® Listing ID X10745174
Bedrooms 3
Half Baths 1
Originating Board Woodstock Ingersoll Tillsonburg and Area Association of REALTORS® (WITAAR)
Property Sub-Type Freehold
Property Description
Location
Province ON
Rooms
Extra Room 1 Second level 3.17 m X 1.73 m Bathroom
Extra Room 2 Second level 4.98 m X 4.39 m Primary Bedroom
Extra Room 3 Second level 2.64 m X 2.44 m Bathroom
Extra Room 4 Second level 3.45 m X 3.12 m Bedroom
Extra Room 5 Second level 4.47 m X 4.04 m Bedroom
Extra Room 6 Basement 5.44 m X 5 m Recreational, Games room
Interior
Heating Forced air
Cooling Central air conditioning
Exterior
Parking Features Yes
View Y/N No
Total Parking Spaces 4
Private Pool No
Building
Story 2
Sewer Sanitary sewer
Others
Ownership Freehold
Virtual Tour https://youriguide.com/795_frontenac_crescent_woodstock_on






