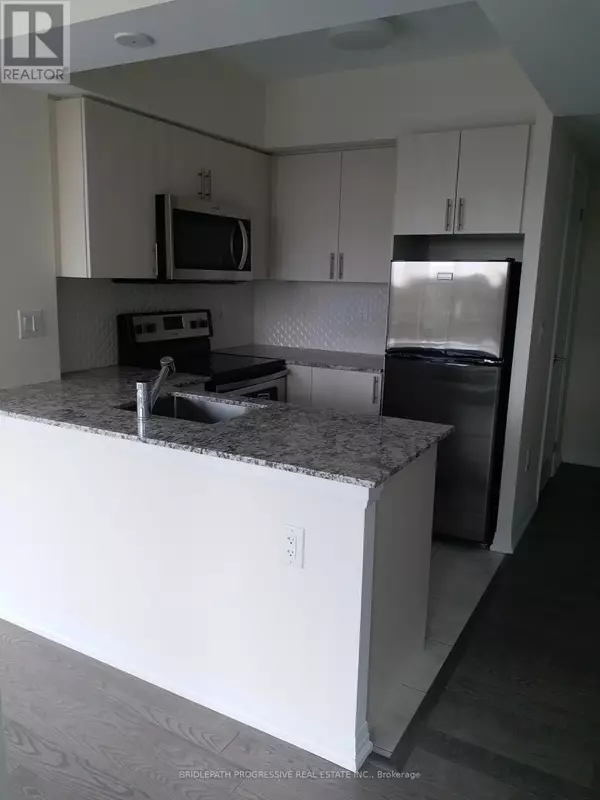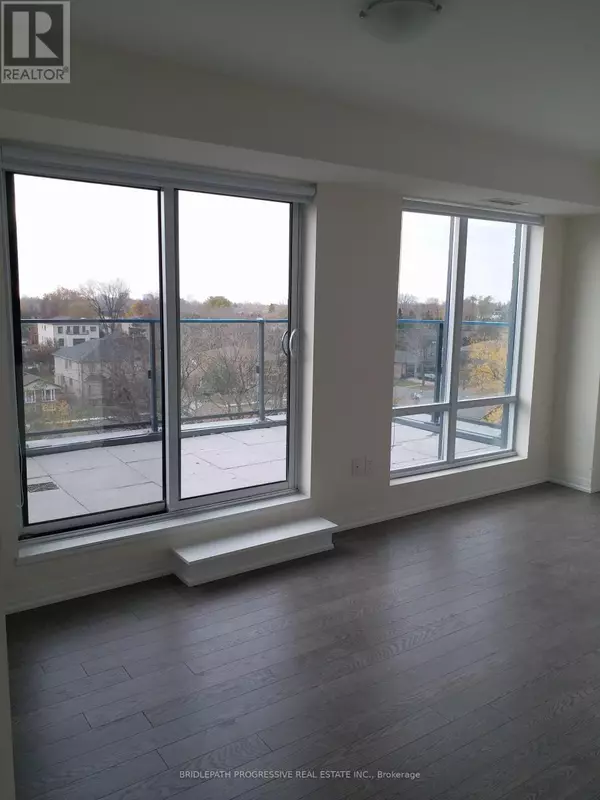741 Sheppard AVE West #614 Toronto (clanton Park), ON M3H2S9
2 Beds
1 Bath
599 SqFt
UPDATED:
Key Details
Property Type Condo
Sub Type Condominium/Strata
Listing Status Active
Purchase Type For Rent
Square Footage 599 sqft
Subdivision Clanton Park
MLS® Listing ID C11913627
Bedrooms 2
Originating Board Toronto Regional Real Estate Board
Property Sub-Type Condominium/Strata
Property Description
Location
Province ON
Rooms
Extra Room 1 Flat 2.43 m X 2.01 m Kitchen
Extra Room 2 Flat 3.13 m X 4.93 m Living room
Extra Room 3 Flat 3.13 m X 4.93 m Dining room
Extra Room 4 Flat 2.62 m X 3.29 m Primary Bedroom
Extra Room 5 Flat 2.71 m X 2.65 m Bedroom 2
Interior
Cooling Central air conditioning
Flooring Hardwood
Exterior
Parking Features Yes
Community Features Pets not Allowed, Community Centre
View Y/N No
Total Parking Spaces 1
Private Pool No
Others
Ownership Condominium/Strata
Acceptable Financing Monthly
Listing Terms Monthly






