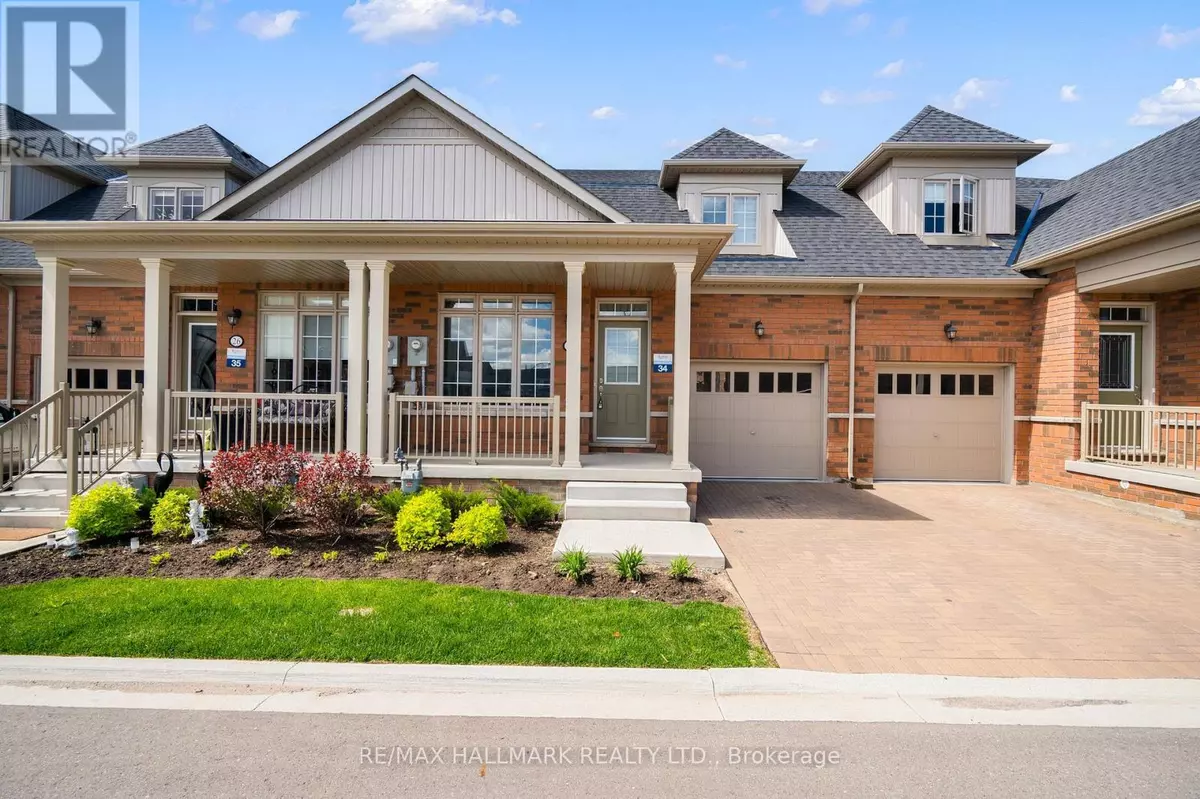28 BLUESTONE CRESCENT Brampton (sandringham-wellington), ON L6R4B8
2 Beds
3 Baths
1,599 SqFt
UPDATED:
Key Details
Property Type Townhouse
Sub Type Townhouse
Listing Status Active
Purchase Type For Rent
Square Footage 1,599 sqft
Subdivision Sandringham-Wellington
MLS® Listing ID W11913846
Bedrooms 2
Half Baths 1
Originating Board Toronto Regional Real Estate Board
Property Sub-Type Townhouse
Property Description
Location
Province ON
Rooms
Extra Room 1 Main level 4.14 m X 2.47 m Living room
Extra Room 2 Main level 4.14 m X 2.47 m Dining room
Extra Room 3 Main level 3.35 m X 3.23 m Kitchen
Extra Room 4 Main level Measurements not available Primary Bedroom
Extra Room 5 Main level 4.14 m X 3.84 m Loft
Extra Room 6 Main level 3.35 m X 2.77 m Bedroom 2
Interior
Heating Forced air
Cooling Central air conditioning
Flooring Hardwood
Exterior
Parking Features Yes
Community Features Pet Restrictions, Community Centre
View Y/N No
Total Parking Spaces 3
Private Pool No
Building
Story 1
Others
Ownership Condominium/Strata
Acceptable Financing Monthly
Listing Terms Monthly
Virtual Tour https://listings.orelusphoto.com/sites/ykovxal/unbranded






