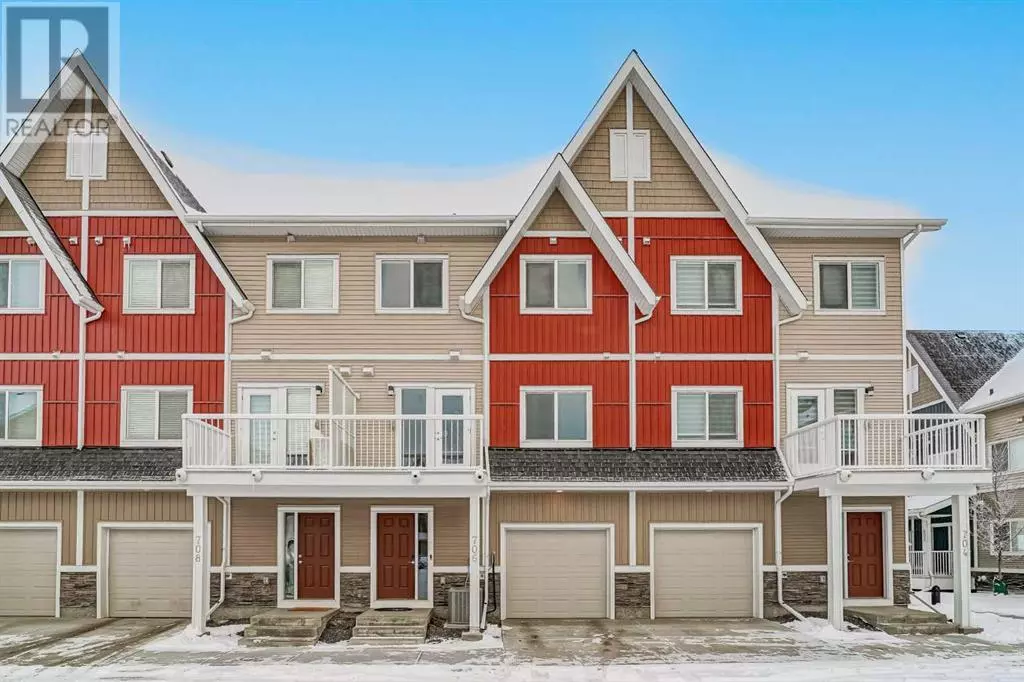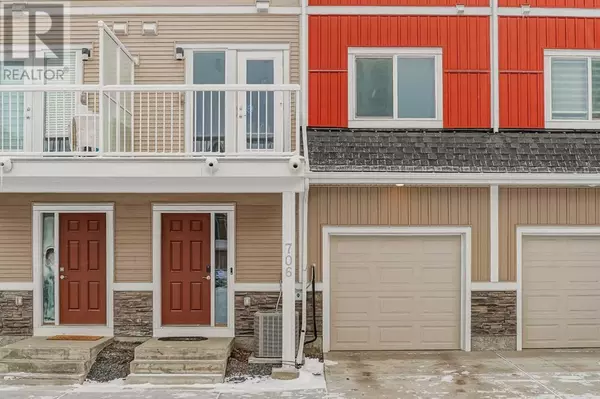706, 32 Red Embers Parade NE Calgary, AB T3N1P7
2 Beds
3 Baths
1,386 SqFt
UPDATED:
Key Details
Property Type Townhouse
Sub Type Townhouse
Listing Status Active
Purchase Type For Sale
Square Footage 1,386 sqft
Price per Sqft $306
Subdivision Redstone
MLS® Listing ID A2185351
Bedrooms 2
Half Baths 1
Condo Fees $275/mo
Originating Board Calgary Real Estate Board
Year Built 2021
Lot Size 710 Sqft
Acres 710.4181
Property Sub-Type Townhouse
Property Description
Location
Province AB
Rooms
Extra Room 1 Second level 9.25 Ft x 16.33 Ft Kitchen
Extra Room 2 Second level 7.25 Ft x 10.67 Ft Dining room
Extra Room 3 Second level 11.58 Ft x 12.00 Ft Living room
Extra Room 4 Second level Measurements not available 2pc Bathroom
Extra Room 5 Third level 9.25 Ft x 10.50 Ft Primary Bedroom
Extra Room 6 Third level 9.17 Ft x 9.25 Ft Bedroom
Interior
Heating Forced air
Cooling Central air conditioning
Flooring Carpeted, Ceramic Tile, Laminate
Exterior
Parking Features Yes
Garage Spaces 1.0
Garage Description 1
Fence Not fenced
Community Features Pets Allowed With Restrictions
View Y/N No
Total Parking Spaces 2
Private Pool No
Building
Story 3
Others
Ownership Bare Land Condo
Virtual Tour https://my.matterport.com/show/?m=UAhGR3fRP85






