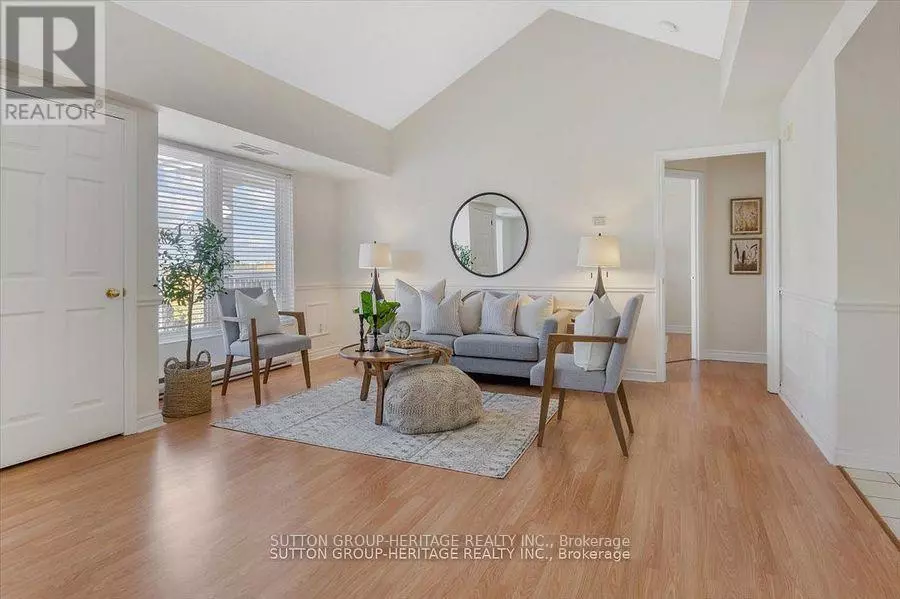50 Rivermill BLVD #407 Kawartha Lakes (lindsay), ON K9V6C1
1 Bed
1 Bath
799 SqFt
UPDATED:
Key Details
Property Type Condo
Sub Type Condominium/Strata
Listing Status Active
Purchase Type For Sale
Square Footage 799 sqft
Price per Sqft $475
Subdivision Lindsay
MLS® Listing ID X11915495
Bedrooms 1
Condo Fees $1,032/mo
Originating Board Toronto Regional Real Estate Board
Property Sub-Type Condominium/Strata
Property Description
Location
Province ON
Rooms
Extra Room 1 Main level 6.5 m X 4.55 m Living room
Extra Room 2 Main level 6.5 m X 4.55 m Dining room
Extra Room 3 Main level 3.71 m X 2.67 m Kitchen
Extra Room 4 Main level 4.17 m X 2.95 m Primary Bedroom
Extra Room 5 Main level Measurements not available Laundry room
Interior
Heating Forced air
Cooling Central air conditioning
Flooring Laminate, Ceramic
Exterior
Parking Features No
Community Features Pet Restrictions, Community Centre
View Y/N No
Total Parking Spaces 1
Private Pool No
Others
Ownership Condominium/Strata
Virtual Tour https://accounts.pathfrontmedia.com/50-Rivermill-Rd/idx






