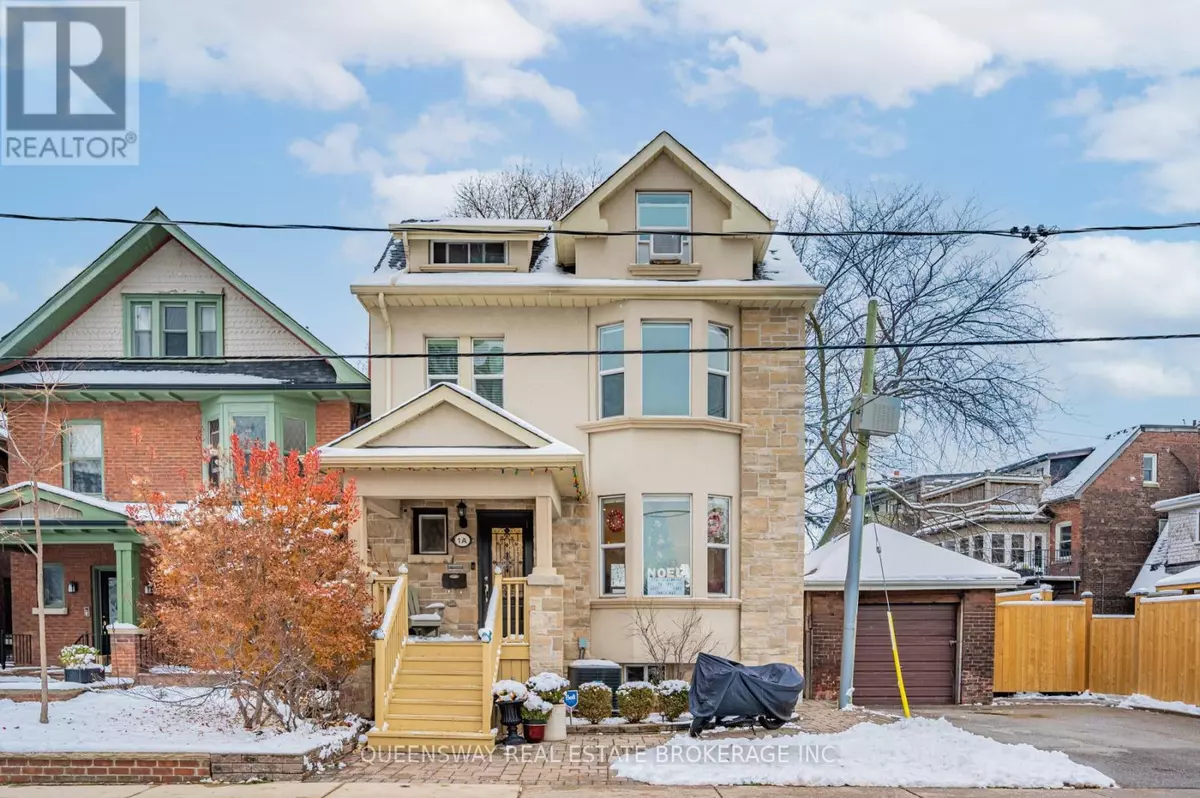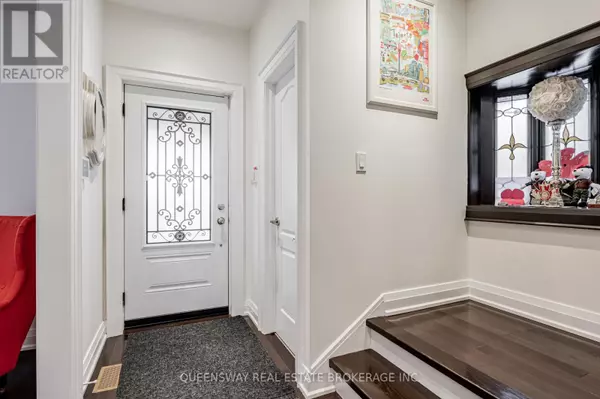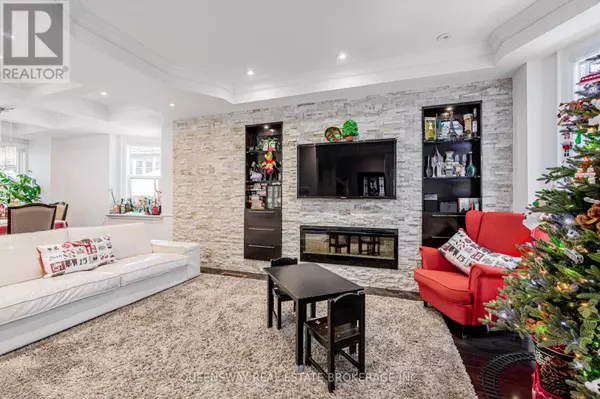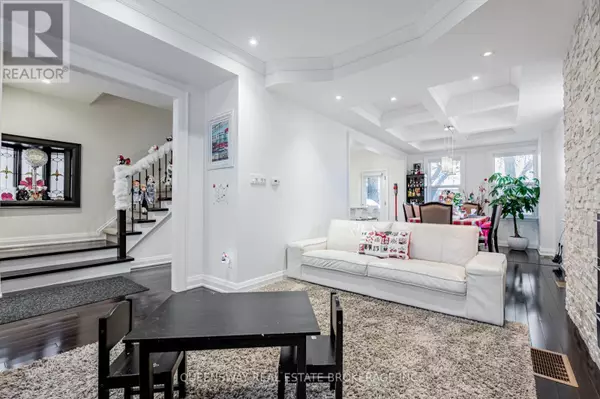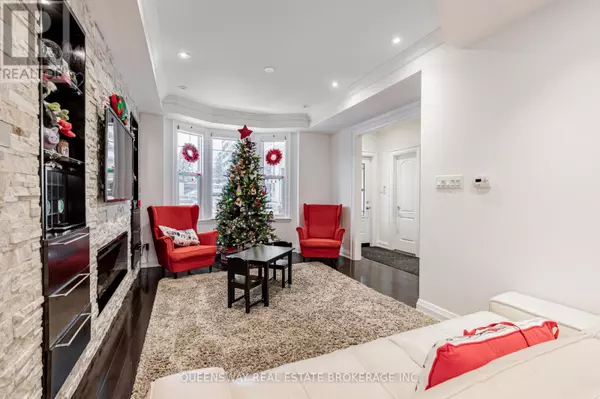1A HOGARTH AVENUE Toronto (north Riverdale), ON M4K1J8
5 Beds
5 Baths
2,499 SqFt
UPDATED:
Key Details
Property Type Single Family Home
Sub Type Freehold
Listing Status Active
Purchase Type For Rent
Square Footage 2,499 sqft
Subdivision North Riverdale
MLS® Listing ID E11916010
Bedrooms 5
Half Baths 1
Originating Board Toronto Regional Real Estate Board
Property Sub-Type Freehold
Property Description
Location
Province ON
Rooms
Extra Room 1 Second level 3.8 m X 3.38 m Bedroom
Extra Room 2 Second level 3.4 m X 3.3 m Bedroom
Extra Room 3 Second level 4.05 m X 2.53 m Bedroom
Extra Room 4 Third level 5.87 m X 4.49 m Primary Bedroom
Extra Room 5 Basement 4.13 m X 2.7 m Bedroom
Extra Room 6 Basement 7.04 m X 2.72 m Recreational, Games room
Interior
Heating Forced air
Cooling Central air conditioning
Flooring Hardwood, Tile
Fireplaces Number 2
Exterior
Parking Features No
View Y/N No
Private Pool No
Building
Story 3
Sewer Sanitary sewer
Others
Ownership Freehold
Acceptable Financing Monthly
Listing Terms Monthly

