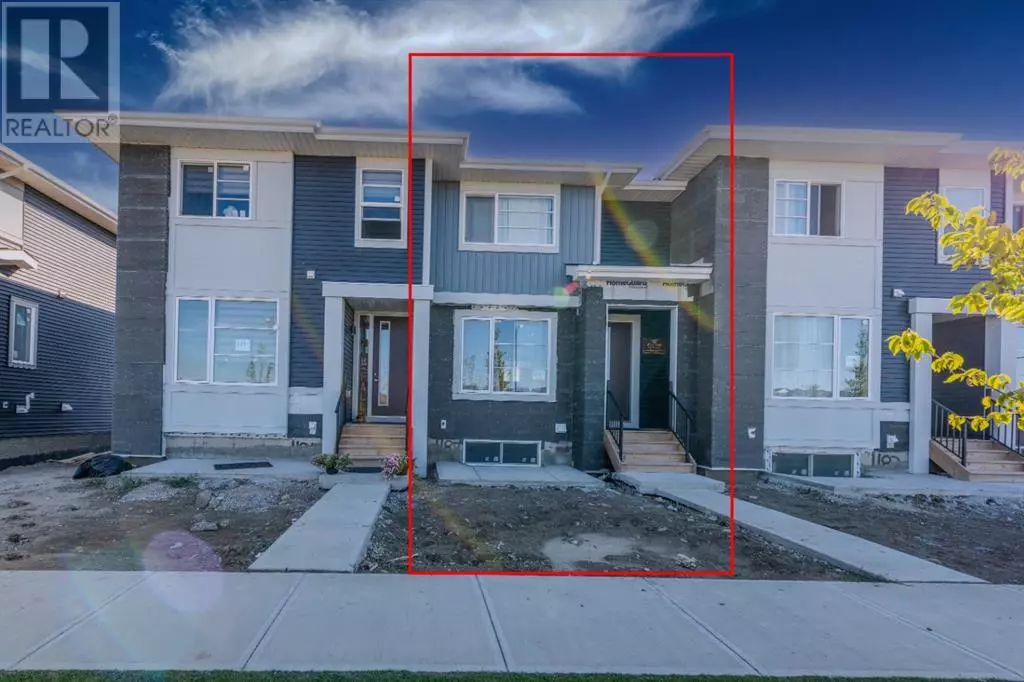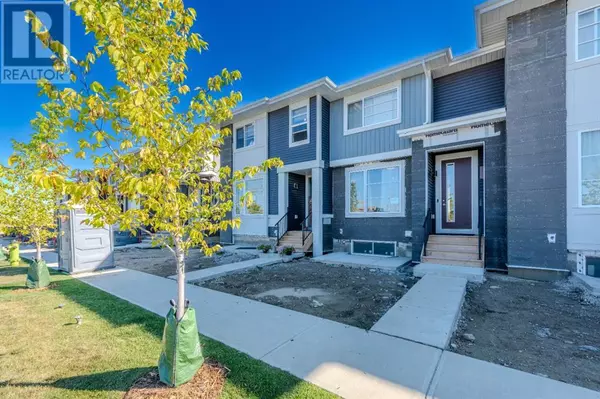1187 lanark Boulevard SE Airdrie, AB T4A3M9
3 Beds
3 Baths
1,268 SqFt
UPDATED:
Key Details
Property Type Townhouse
Sub Type Townhouse
Listing Status Active
Purchase Type For Sale
Square Footage 1,268 sqft
Price per Sqft $394
Subdivision Lanark
MLS® Listing ID A2186752
Bedrooms 3
Half Baths 1
Originating Board Calgary Real Estate Board
Year Built 2023
Lot Size 2,166 Sqft
Acres 2166.0
Property Sub-Type Townhouse
Property Description
Location
Province AB
Rooms
Extra Room 1 Second level 7.33 Ft x 7.67 Ft 3pc Bathroom
Extra Room 2 Second level 5.08 Ft x 8.42 Ft 4pc Bathroom
Extra Room 3 Second level 9.50 Ft x 10.08 Ft Bedroom
Extra Room 4 Second level 9.50 Ft x 10.08 Ft Bedroom
Extra Room 5 Second level 111.75 Ft x 15.58 Ft Primary Bedroom
Extra Room 6 Main level 5.08 Ft x 5.08 Ft 2pc Bathroom
Interior
Heating Forced air,
Cooling None
Flooring Laminate
Exterior
Parking Features Yes
Garage Spaces 2.0
Garage Description 2
Fence Fence
View Y/N No
Total Parking Spaces 2
Private Pool No
Building
Story 2
Others
Ownership Freehold






