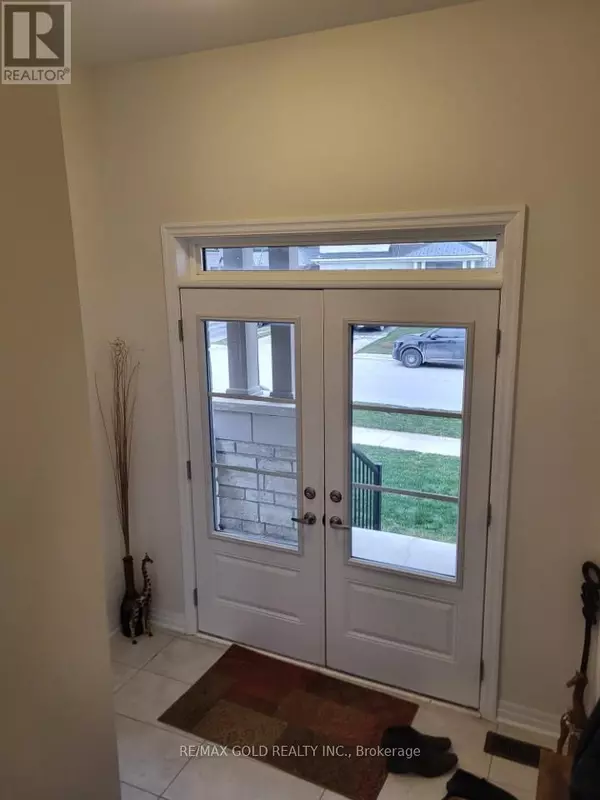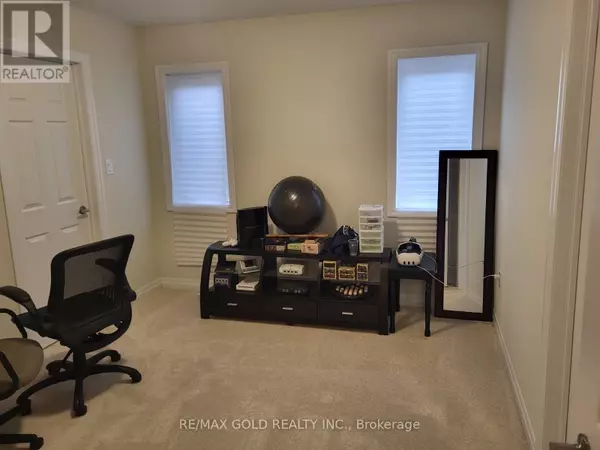REQUEST A TOUR If you would like to see this home without being there in person, select the "Virtual Tour" option and your agent will contact you to discuss available opportunities.
In-PersonVirtual Tour
$ 1,495,000
Est. payment /mo
Active
94 ED EWERT AVENUE Clarington (newcastle), ON L1R0W8
4 Beds
4 Baths
UPDATED:
Key Details
Property Type Single Family Home
Sub Type Freehold
Listing Status Active
Purchase Type For Sale
Subdivision Newcastle
MLS® Listing ID E11916916
Bedrooms 4
Half Baths 1
Originating Board Toronto Regional Real Estate Board
Property Sub-Type Freehold
Property Description
Attention Home Buyers! Come and start your new journey with this beautiful Home in one of the best community in New Castle Ontario. This Home comes with 4 good size bedrooms , Spacious Living Area, At the Heart of the Home is a Beautifully Designed Kitchen equipped with stainless-steel appliances, Bright Eat -In Kitchen With W/O To Yard!. Upstairs, the impressive primary bedroom contains a large walk-in closet and a 5pc ensuite. The upper level is complete with 3 additional bright and spacious bedrooms with closets and access to a full bathroom. large windows that bathe the space in natural light. Close To Shopping, Transit And Highway. Conveniently located near the 401, 407, schools, shopping, and local amenities, this home is designed for families seeking both luxury and convenience. Don't miss the chance to make this beautiful home yours! (id:24570)
Location
Province ON
Rooms
Extra Room 1 Second level 4.26 m X 3.64 m Primary Bedroom
Extra Room 2 Second level 4.26 m X 3.64 m Bedroom 2
Extra Room 3 Second level 3.62 m X 3.5 m Bedroom 3
Extra Room 4 Second level 3.62 m X 3.04 m Bedroom 4
Extra Room 5 Main level 3.96 m X 3.96 m Family room
Extra Room 6 Main level 3.84 m X 2.74 m Kitchen
Interior
Heating Forced air
Exterior
Parking Features Yes
View Y/N No
Total Parking Spaces 6
Private Pool No
Building
Story 2
Sewer Sanitary sewer
Others
Ownership Freehold






