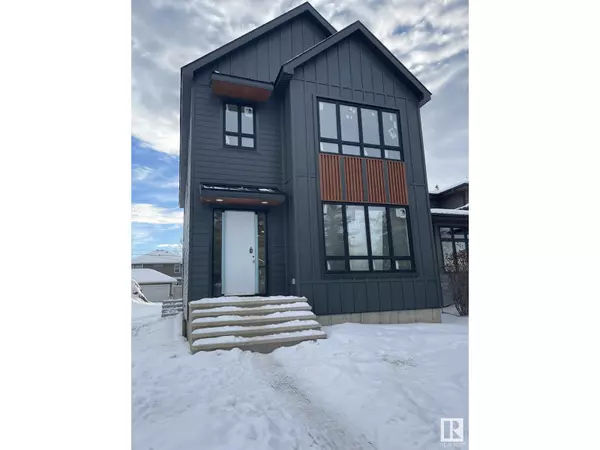40A VALLEYVIEW CR NW Edmonton, AB T5R5S6
4 Beds
4 Baths
2,396 SqFt
UPDATED:
Key Details
Property Type Single Family Home
Sub Type Freehold
Listing Status Active
Purchase Type For Sale
Square Footage 2,396 sqft
Price per Sqft $730
Subdivision Parkview
MLS® Listing ID E4417570
Bedrooms 4
Half Baths 1
Originating Board REALTORS® Association of Edmonton
Year Built 2024
Lot Size 3,951 Sqft
Acres 3951.539
Property Sub-Type Freehold
Property Description
Location
Province AB
Rooms
Extra Room 1 Basement Measurements not available Family room
Extra Room 2 Basement Measurements not available Bedroom 4
Extra Room 3 Main level Measurements not available Living room
Extra Room 4 Main level Measurements not available Dining room
Extra Room 5 Main level Measurements not available Kitchen
Extra Room 6 Main level Measurements not available Den
Interior
Heating Forced air
Fireplaces Type Unknown
Exterior
Parking Features Yes
View Y/N Yes
View Ravine view
Total Parking Spaces 4
Private Pool No
Building
Story 2
Others
Ownership Freehold






