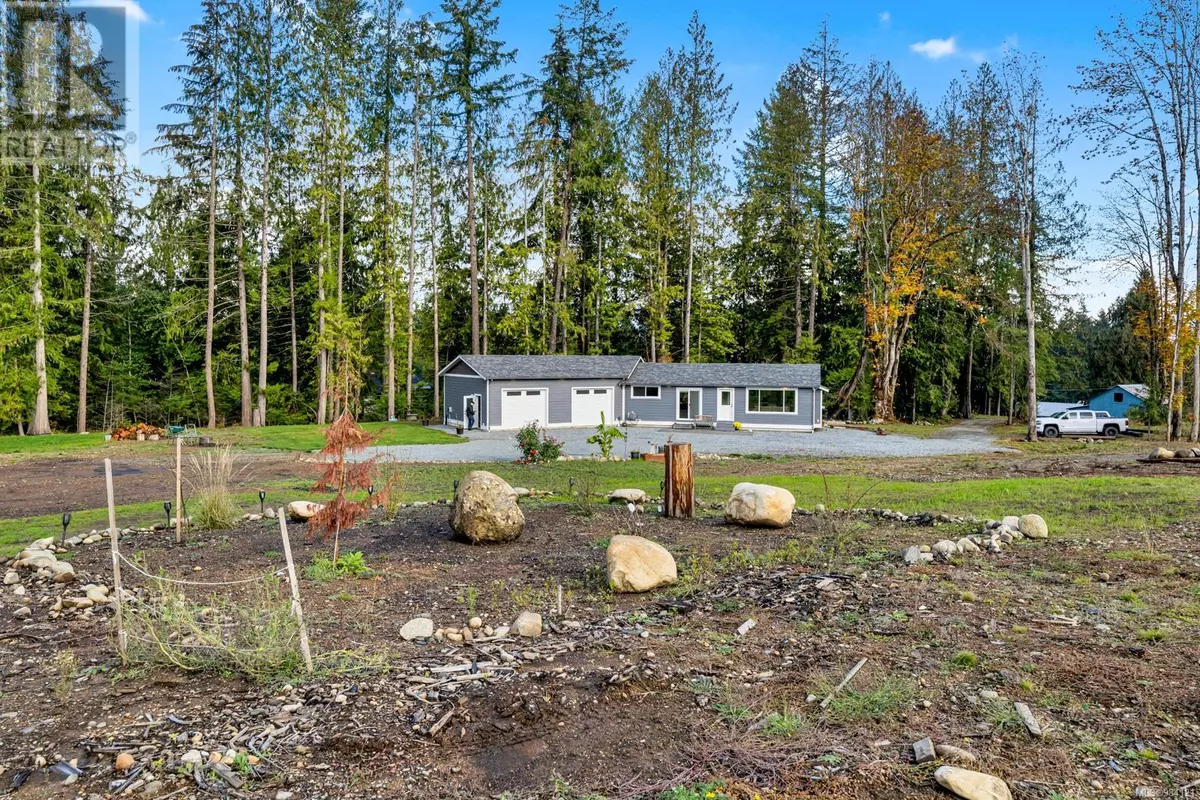5056 White Rd Duncan, BC V9L6H5
2 Beds
2 Baths
1,034 SqFt
UPDATED:
Key Details
Property Type Single Family Home
Sub Type Freehold
Listing Status Active
Purchase Type For Sale
Square Footage 1,034 sqft
Price per Sqft $850
Subdivision West Duncan
MLS® Listing ID 984121
Bedrooms 2
Originating Board Vancouver Island Real Estate Board
Year Built 2023
Lot Size 2.810 Acres
Acres 122403.6
Property Sub-Type Freehold
Property Description
Location
Province BC
Zoning Unknown
Rooms
Extra Room 1 Main level 3-Piece Bathroom
Extra Room 2 Main level 8'5 x 7'10 Bedroom
Extra Room 3 Main level 16'8 x 11'5 Primary Bedroom
Extra Room 4 Main level 4-Piece Bathroom
Extra Room 5 Main level 6'10 x 7'10 Laundry room
Extra Room 6 Main level 9'4 x 11'7 Kitchen
Interior
Heating Heat Pump
Cooling See Remarks
Fireplaces Number 1
Exterior
Parking Features No
View Y/N No
Total Parking Spaces 6
Private Pool No
Others
Ownership Freehold
Virtual Tour https://my.matterport.com/show/?m=K5DRw4FgKua






